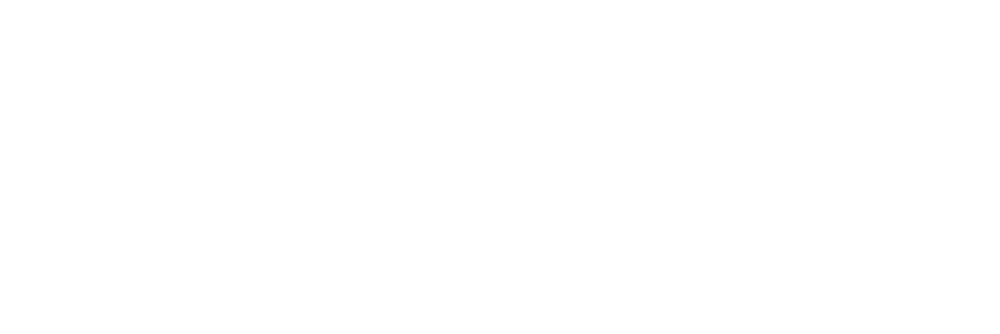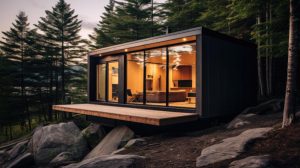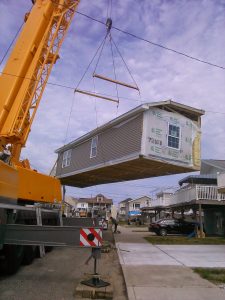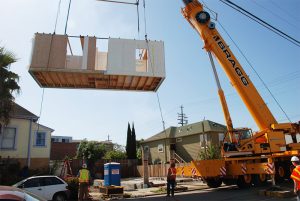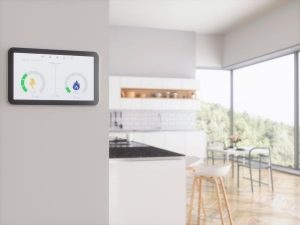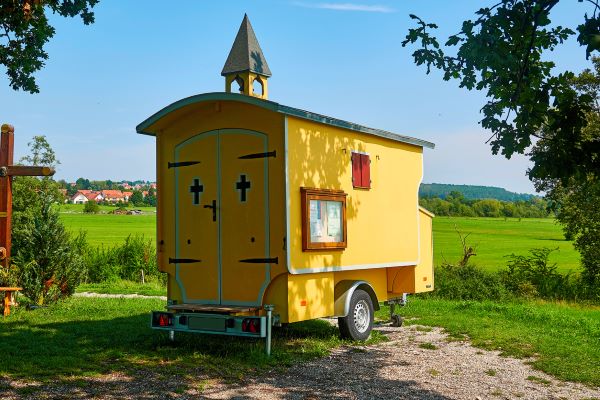
I recently attended a meeting with the Georgia Department of Community Affairs Industrialized Buildings Advisory Committee (IBAC). One of the main agenda topics was the regulation of tiny homes, roughly defined as a dwelling under 500 square feet. Is a tiny home considered a mobile home?
Tiny homes have recently emerged and have grown in popularity in part due to two cable shows featuring people wanting to downsize and change lifestyles. What rarely gets mentioned on these shows however, are the codes or standards the home is built to and the zoning challenges.
For example, many tiny homes are built on a chassis and have wheels for ease of mobility. Typically, a “mobile home” like this would fall under the federal HUD code. However, HUD specifically exempts homes under 400 sf.
So if its built offsite in a factory, it would be considered a modular home, right? Well, no. Not if it’s on wheels. So if it’s not permanently affixed to real property and under 400 sf, where does it fall? And that is the current challenge faced by this emerging cottage industry (pardon the pun). More often than not, tiny homes are built to meet or exceed the same standard as a recreational vehicle, such as the tiny home pictured below.
The Georgia IBAC struggled with this exact same question – how do we regulate a home that doesn’t meet the International Residential Code (IRC)? While this decision was moved to the next meeting of the IBAC, there were many indications of where it’s headed.
In order for a tiny home to be regulated under a state program like Georgia’s and receive an insignia from the agency, it cannot be a tiny home on wheels (THOW). It must be affixed to real estate. According to Will Johnson, CEO of Tiny House Atlanta, about 75% of the potential customers of tiny homes are looking for one permanently affixed to a specific plot of land, rather than the mobile option.
In addition to the “permanency” requirement, manufacturers of tiny houses will have to significantly redesign some units in order to comply with the IRC. For starters, the 2012 IRC defines a dwelling unit as having at least one habitable room not less than 120 sf. That minimum requirement was lowered to 70sf in the 2015 IRC, an indication that perhaps the general public is trending towards smaller homes. There is also the issue of ceiling height and stair geometry. Many tiny houses have bed lofts above the living space with minimal clearance above. This would not meet the code as there has to be a minimum of 5 feet between the floor and the ceiling or that space cannot count towards the minimum room size requirement. The code also requires that each dwelling unit have a water closet, lavatory and bath (or shower), as well as a kitchen with a separate sink. And if those lofts had stairs leading up to them, the rise/run requirements in the code might call for the stairs to take up a majority of the living space. And, unless this house is going on the lot behind your current home, it’s not an accessory structure as defined by code either.
None of this is to say that tiny houses cannot meet the IRC – they can. It will just take a bit of creative designing and perhaps some exceptions to the code in future versions. As it is written now however, it would be impossible for the tiniest of tiny houses to comply given these requirements.
Beyond the code requirements, tiny houses still face many local zoning restrictions. For example, many localities have minimum size requirements for dwellings. However, we are seeing more zoning boards approve “tiny house developments” where several of these units are placed to form a tiny house community. There are also talks that HUD may reduce or eliminate its 400 sf minimum requirements, opening up the possibility of federal regulations for this niche.
So, while it’s a super-cool idea, make sure your tiny home complies with your local codes and zoning requirements before you run out and buy one.
Learn More About the Benefits of Modular Homes
Pros and Cons of Modular Homes
The pros of modular homes include lower costs over traditional construction methods, better quality, improved construction speed, and better resilience while the cons consist of a bit more complicated financing process, lack of customization, and the social stigma that is the consequence of the low-quality of modular homes in the past. In this article, we…
More Than Ever, The Modular Future is Now
In 2007, the United States faced a housing crisis that caused the Great Recession and had economic ramifications for years. Some people called it the subprime mortgage crisis. One cause of the crisis is that lenders gave loans to potential homeowners even if the buyers couldn’t afford them.
Is Modular Housing the Solution to the Housing Crisis?
In 2007, the United States faced a housing crisis that caused the Great Recession and had economic ramifications for years. Some people called it the subprime mortgage crisis. One cause of the crisis is that lenders gave loans to potential homeowners even if the buyers couldn’t afford them.
Creating Affordable Energy-Efficient Housing Through Modular Building
It feels like everyone — consumers and contractors alike — is looking for ways to improve their homes’ energy efficiency. Thanks to climate change, dangerously hot summers and brutally cold winters make it more challenging to keep structure interiors comfortable.
Ways a Modular Home Can Save You Money
Are modular homes cheaper than site built homes? Why are modular homes cheaper than site built homes?
What’s in a Name? Modular, Manufactured, Prefab, Offsite?
What is the difference between modular homes, manufactured homes, prefab homes, and homes built offsite?
Latest Modular Design Trends
What are the latest modular design trends? What trends are on the horizon?
Why Tiny Houses are NOT Modular Homes…Yet.
Are tiny homes the same thing as modular homes? What is the difference in a tiny home and a modular home?
