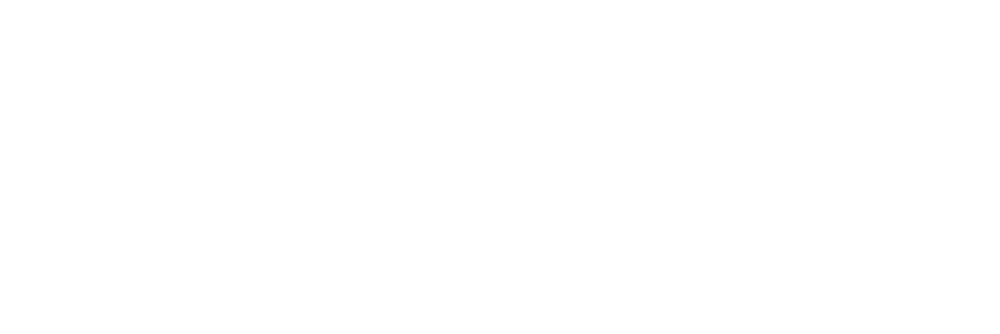Lakeview
Home details:
This beautiful, bright, and spacious cape style home features four bedrooms and two baths on the generous 2,925 square foot first floor. A massive bonus room and third bath on the second floor push the total square footage to nearly 6,000!
The open concept kitchen features a well-lit “morning room” to enjoy your breakfast. The granite countertop island is complimented by the white tile back splash. Just off the kitchen, the large 400 square foot living room features an open wall concept adjacent to the “sunroom” making it a great space for entertaining or just relaxing. Recessed lighting and a tray ceiling make the room seem even larger!
The natural colored tiles in the master bath and walk in shower help provide a warm feel, while the wall of windows overlooking the lake provide beautiful scenery upon awakening.
The exterior entryway is highlighted by a combination of gingerbread and shaker style siding and a red door, all of which welcome you to the lake!
Explore more of MHBA's Homes of the Month submitted by modular home builders and manufactures around the country

