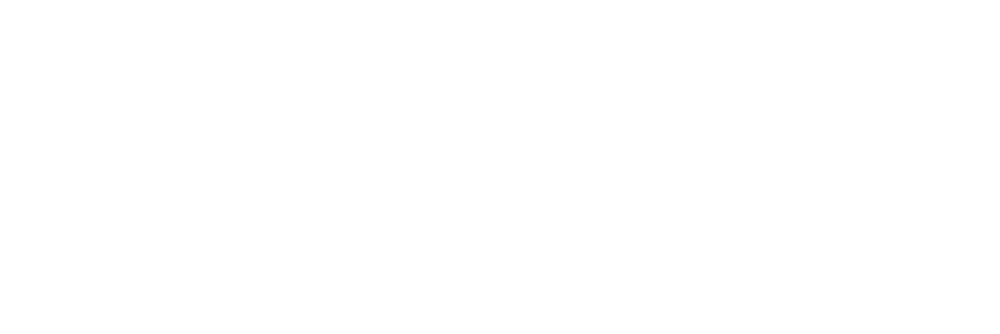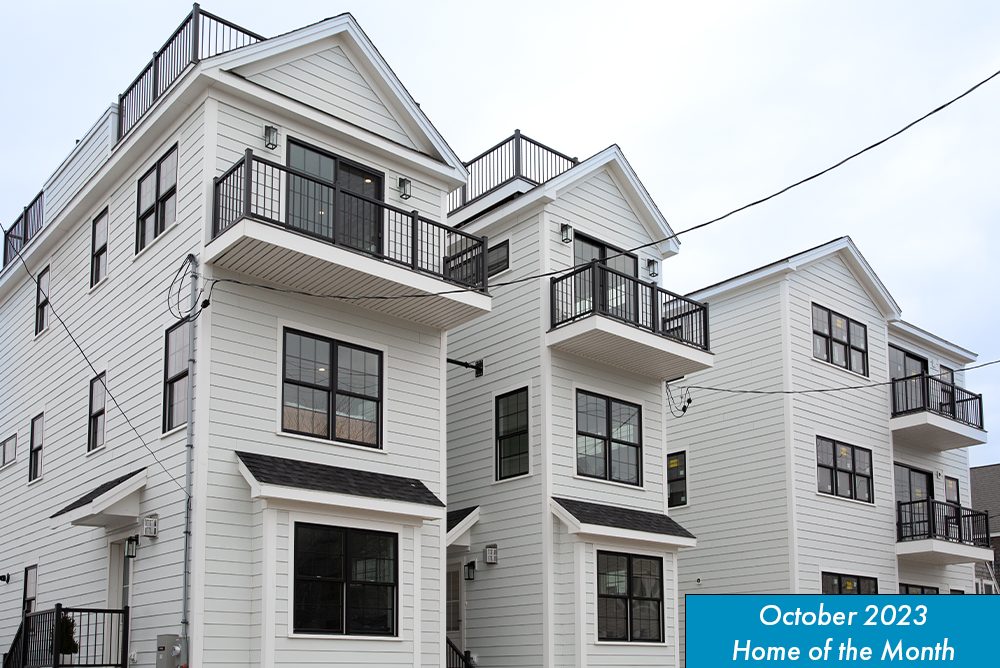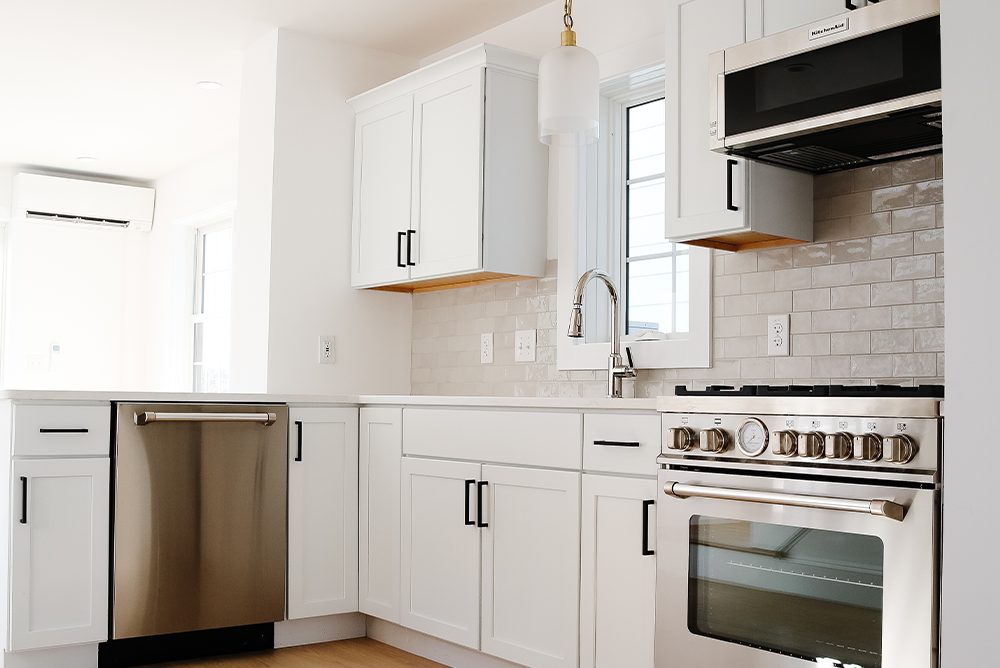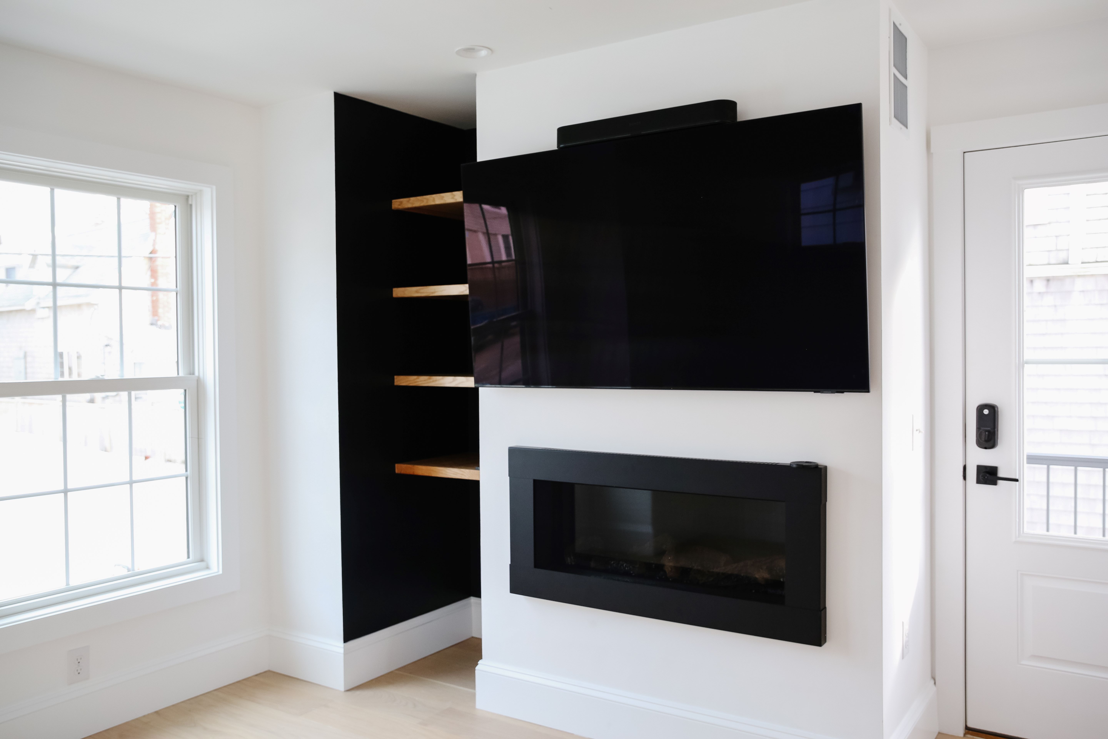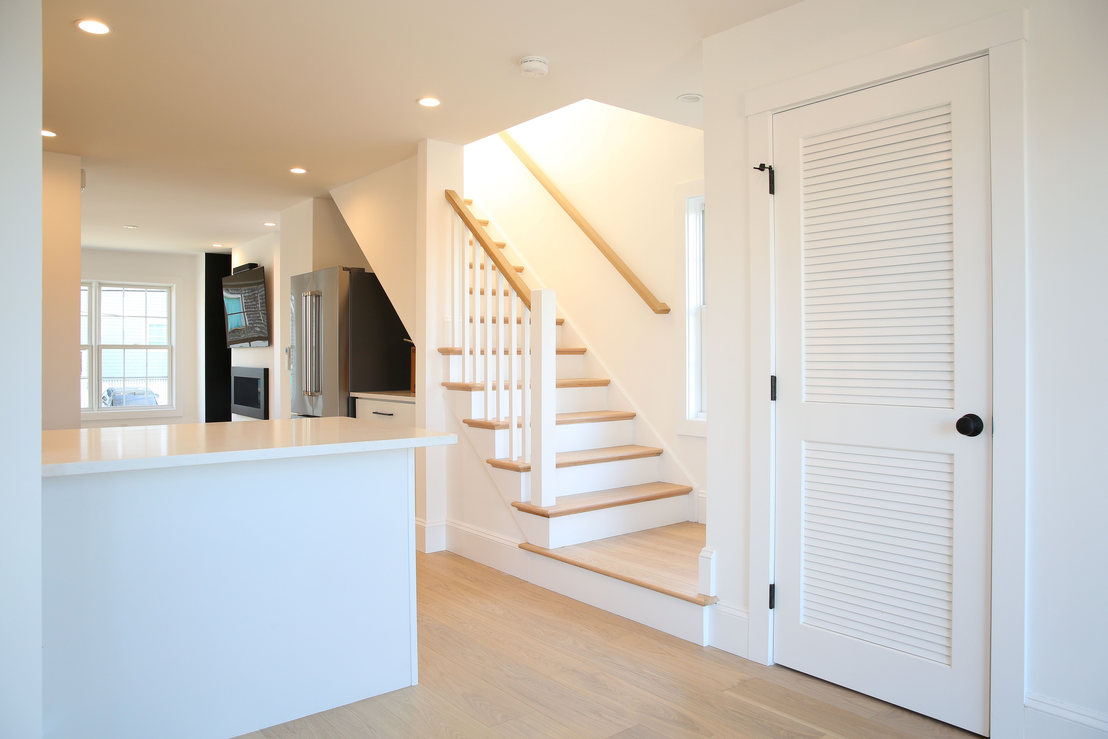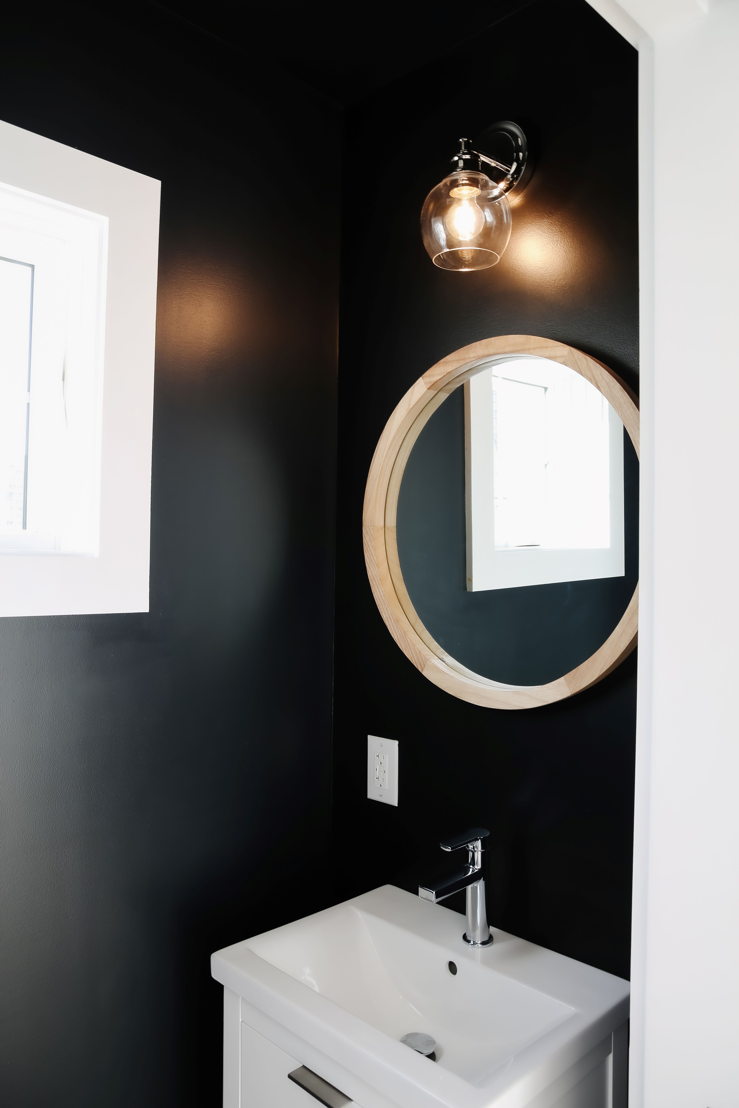October 2023
October Home of the Month Interview
MHBA’s Home of the Month for October 2023 is a three-story house overlooking the Atlantic Ocean in Scituate, Massachusetts. A tall home may bring images of a mansion, but the structure is only 14 feet wide. The project specs presented a challenge for Seacoast Modulars, but the result is a beautiful home on Minot Beach.
Introducing the Builders
Seacoast Modulars is a New Hampshire-based modular home builder with decades of industry experience. The company serves clients around New England, specifically in Massachusetts, New Hampshire and Maine. What sets Seacoast Modulars apart is their unique builds. Drew Pierce, the owner and president of Seacoast Modular Homes, says their homes are custom high-end products with numerous luxurious amenities.
“We have a lot of people who have designer kitchens, Marvin window packages, custom trim, high-end flooring and bathroom features,” Pierce says. “So it’s not your run-of-the-mill modular home.”
Pierce and Seacoast Modular Homes are no strangers to award-winning houses. Last August, the company won Home of the Month in August 2022 with another beautiful build on the Massachusetts coast.
Home of the Month Summary
Builder: Seacoast Modular
Manufacturer: Champion Modular- Excel Homes
This home was specifically designed to fit on a very narrow lot that overlooks the ocean and the marsh of Scituate Massachusetts, steps from Minot Beach. Part of a 3-building project, this single family 3 story home is only 14'0" wide. The home boasts a beautiful Marvin window and door package, factory installed gas fireplace, and a roof top sunset balcony.
Contact Seacoast Modular
Contact Champion Modular- Excel Homes
October’s Winning Home
This month’s winning home is part of a three-building project on the Scituate coast. It’s a single-family structure only 14 feet wide, but the house exceeds expectations and reflects the beauty of a Massachusetts summer home.
The Minot Beach house has Marvin windows to ensure high quality and efficiency. Marvin windows and doors bring sustainability and style to your modular home through energy efficiency and aesthetically pleasing decor.
The house also features a factory-installed gas fireplace for those cold Massachusetts winters. Snowfall accumulates to a foot or higher in Massachusetts towns, so you’ll often see this feature in houses statewide. Conversely, the Scituate home has a rooftop sunset balcony. It’s hard to beat those summer nights watching the sun sink below the Atlantic Ocean and feeling the salty breeze — especially when you sit atop this home.
The home of the month sits near other vacation homes in the area, so it’s the perfect getaway when you want summer fun in New England. Warm weather and beautiful houses create the ideal trip.
Building in Narrow Conditions
A home only 14 feet wide can be challenging for builders and clients to navigate as they walk the halls. Pierce says the narrow conditions made this project more complex and emphasized being detail-oriented while blueprinting.
“Logistics and space and just the planning of it were really difficult because of the size of the lots,” Pierce says. “Those homes, one of them is 13’9” wide, and the other one is 10’6”.”
Another caveat the building team dealt with was the wind zone. Massachusetts homes, especially on the coast, must be able to withstand heavy winds and snow due to the regional climate. This house is in a high wind zone, creating more engineering difficulties for Seacoast Modular Homes. Pierce says engineering smaller walls allowed the team to go against the norm but still produce a terrific home.
“We actually built those houses with two-by-four walls instead of two-by-six,” Pierce says. “Normally, you build walls at two-by-six in New England, but it’s not for the structure.
“It’s for the insulation, so you can get six inches of fiberglass. So what we did to maximize the space in the space in the house that was 10’6” wide, we went with four-inch walls so we could just go to the stairs, the kitchen, the access.”
Pierce also says he’s proud of how the team overcame the state’s building code. Massachusetts can be a complex setting for construction due to the height and wind zone regulations. Plus, the future of Massachusetts construction will increase in complexity with new regulations, such as stricter HVAC requirements and electric vehicle (EV) parking space.
“Overcoming the engineering part was probably the most significant hurdle,” Pierce says. “The marketability of the house with the features and ease of delivery and putting it on the foundation, even in that very narrow spot … those are the highlights of that project.”
Tailoring to Your Needs
The zoning laws may be strict in some areas, but Seacoast Modular Homes tailor their custom homes to the client’s needs. Listening to buyers helps contractors build solid relationships with their clients and make them feel respected. The Seacoast Modular team assists customers no matter what step they are in the process.
Pierce says most clients start with a plan from their website or one of their manufacturers and modify it from there. The client already had a design in mind for the Scituate house and wanted to make significant changes to the structure.
“Another client may come in who’s already had a house designed by an architect, but it’s not modular,” Pierce says. “They want to see if they can convert it into a modular [home] without losing their design intent and losing the actual feel and everything else of the house.”
Changing the house from stick-built to modular blueprints required overhauling the design, but the Seacoast Modular Homes team assisted the client in this venture.
Using Modular to Your Advantage
Navigating the engineering and logistical challenges of the house was difficult. However, Pierce says modular building made the project easier compared to what you’d do with stick-built construction.
“The narrowness of the building actually worked really well with modular manufacturing constraints because we’re used to building things in these types of widths,” Pierce says. “The size of these worked out perfectly for the manufacturing and shipping and then lifting with the crane.”
Another benefit you see with modular construction is the speed. Building homes in a factory protects your structures from weather and accelerates the process. Census data show home building in the Northeast takes about 11 months from start to finish, whereas modular construction only requires a fraction of the time.
Pierce says this house only required about three months’ worth of work to make the home ready for occupancy. Speedy construction is crucial for increasing supply and addressing the nation’s housing shortage. Seacoast Modular Homes prides itself on saving customers time and money with high-quality, factory-built housing.
Navigating Construction With Modular Building
The future of construction looks more modular by the year, with more builders and manufacturing facilities opening nationwide. Seacoast Modular Homes demonstrates the advantages of modular construction, letting you get creative with the building process and navigate even the toughest restrictions.
Building in states like Massachusetts, New York, New Jersey and California presents challenges. However, modular construction helps builders find what’s best for their clients and keep their employees safe during construction.
“We have a lot of people who have designer kitchens, Marvin window packages, custom trim, high-end flooring and bathroom features,” Pierce says. “So it’s not your run-of-the-mill modular home.”
Pierce and Seacoast Modular Homes are no strangers to award-winning houses. Last August, the company won Home of the Month in August 2022 with another beautiful build on the Massachusetts coast.
Explore more of MHBA's Homes of the Month submitted by modular home builders and manufactures around the country
