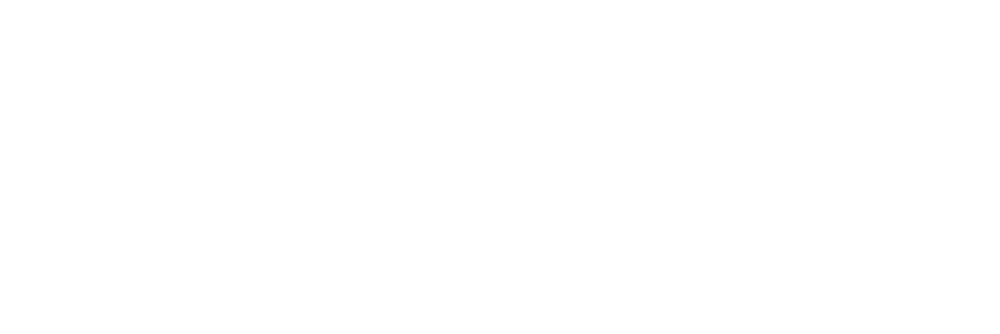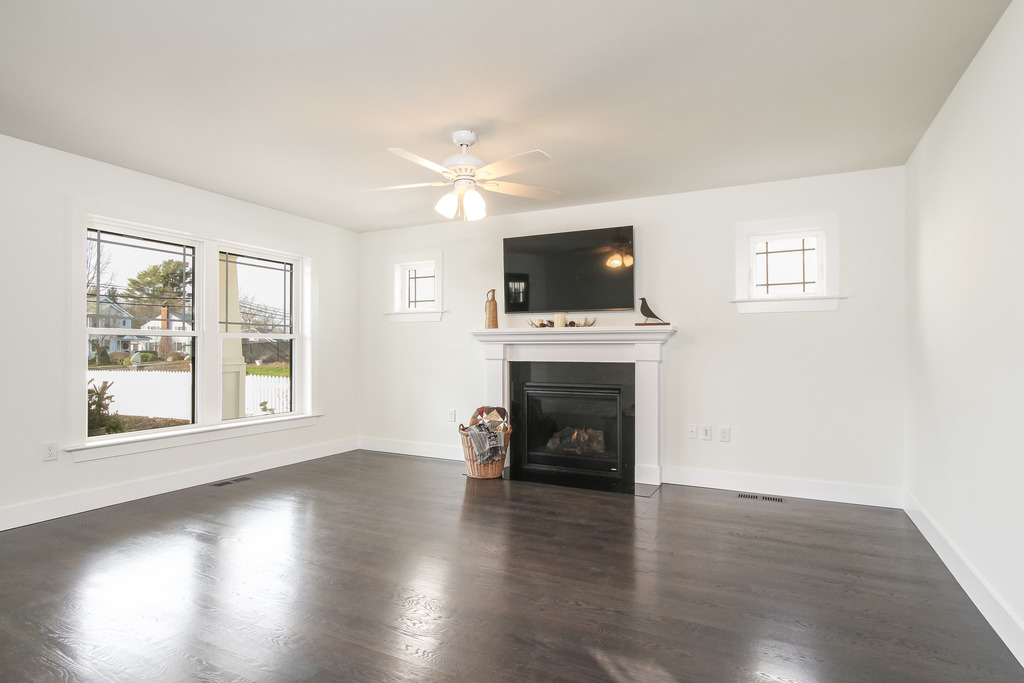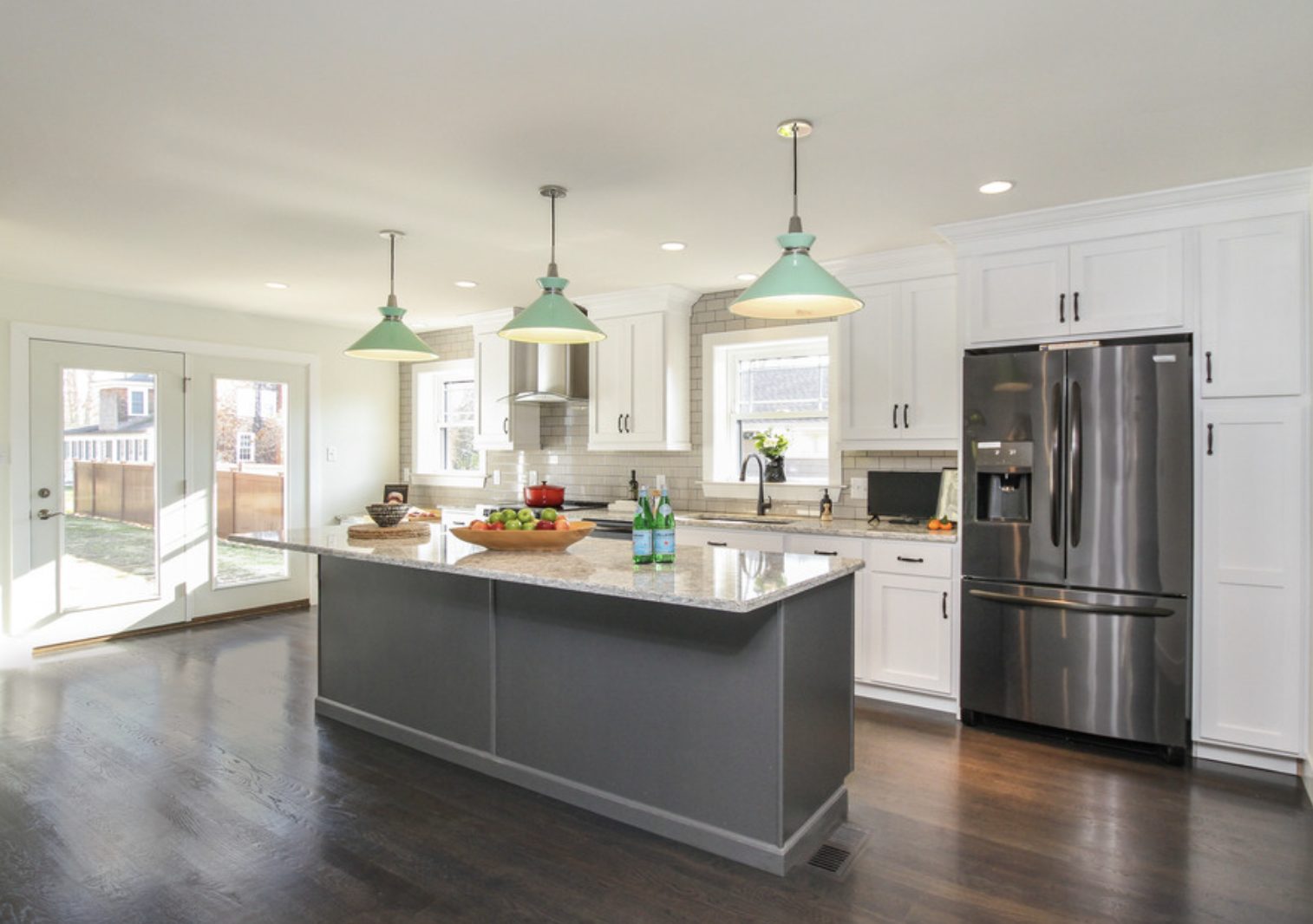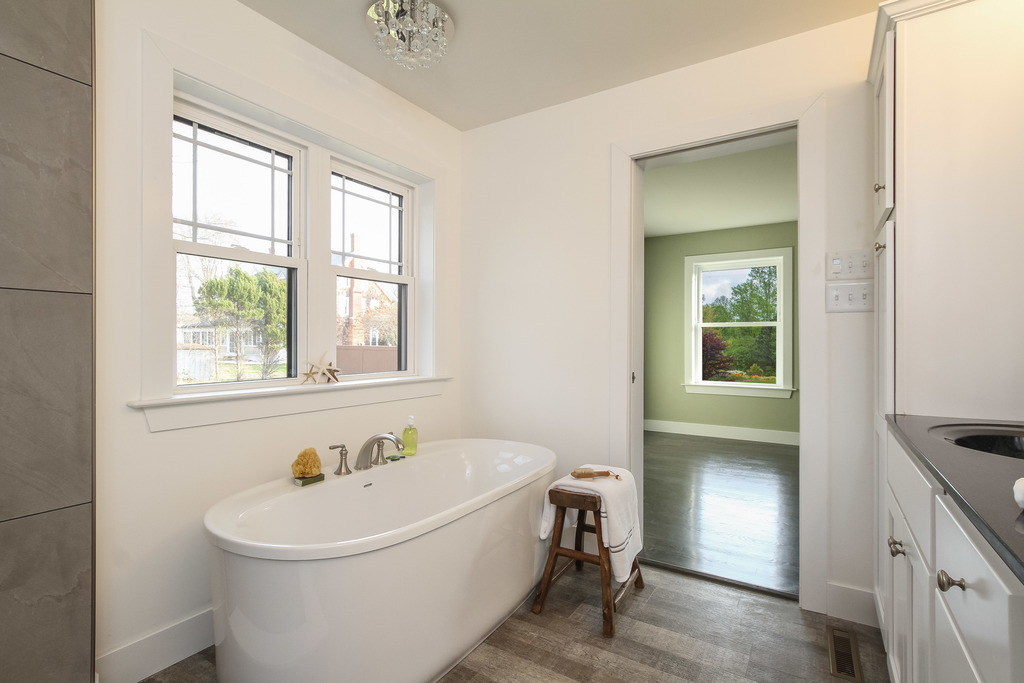Craftsman One-Story
Home details:
Builder: Connecticut Valley Homes
This Connecticut Valley Homes designed house offers maximum convenience for everyday living. Custom Ranch home with 3 beds, 2 baths, and a 2-car attached garage Black exterior and white interior windows with Prairie-style window grills Front porch with Azek wrapped Craftsman-style posts and Azek decking Exterior doghouse basement entry as well as direct access to the basement from the inside Glass exterior doors to rear outdoor living space Custom design stone work on front walk-way Cambria Quartz Kitchen Countertops and large island with bar seating Tiled Backsplash to the ceiling at Kitchen Custom lowered kitchen countertop prep area for baked goodies 36" Tall Kitchen Wall Cabinets with 6" extended crown to the ceiling Walk-in pantry with sliding barn door Custom tiled shower in the primary en-suite bath Sterling by Kohler soaking tub and double sink vanity in the en-suite primary bath Oversized walk-in-closet in the primary bedroom Kohler faucets throughout the kitchen and baths Red Oak Hardwood Flooring Heatilator gas fireplace with mantel and granite surround First-floor laundry and mudroom.
Contact Connecticut Valley Homes
Contact Apex Homes
Explore more of MHBA's Homes of the Month submitted by modular home builders and manufactures around the country





