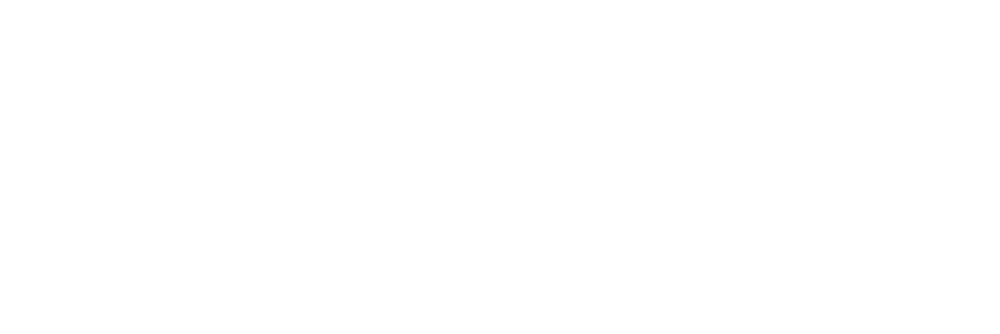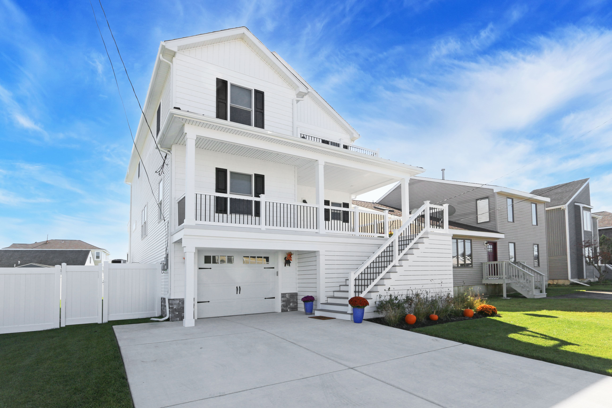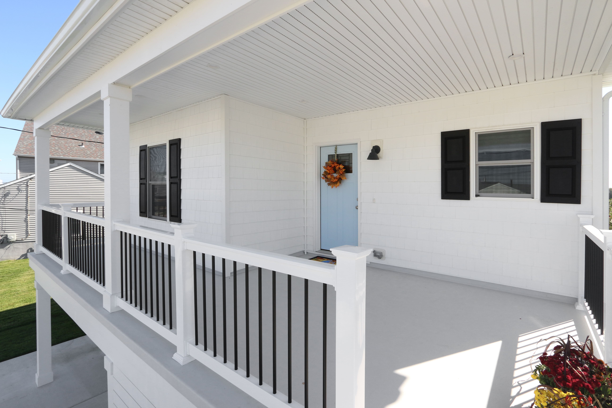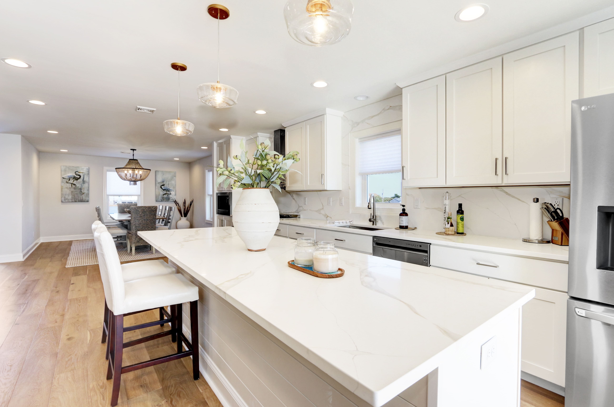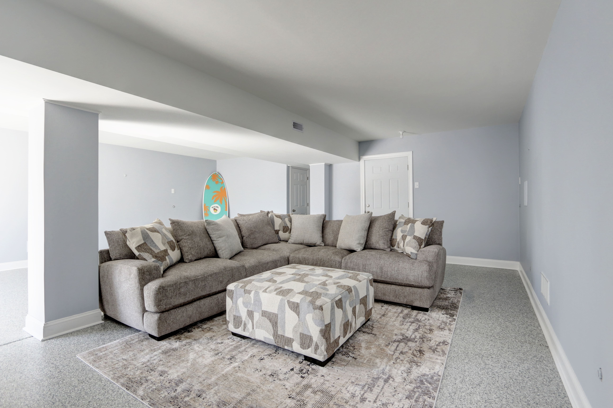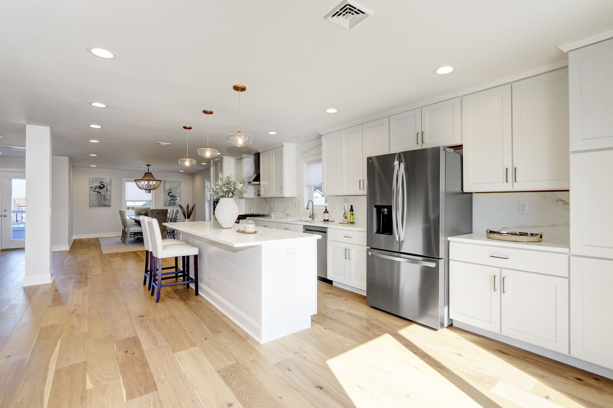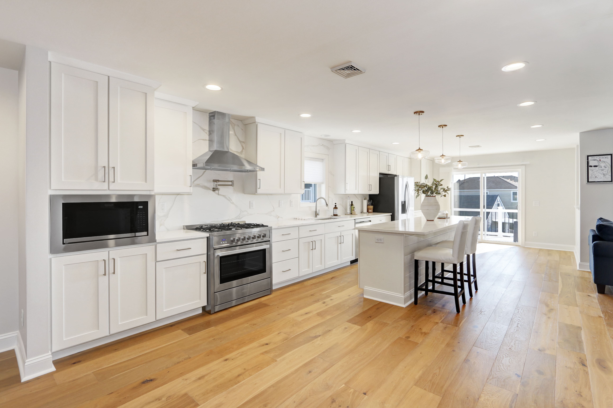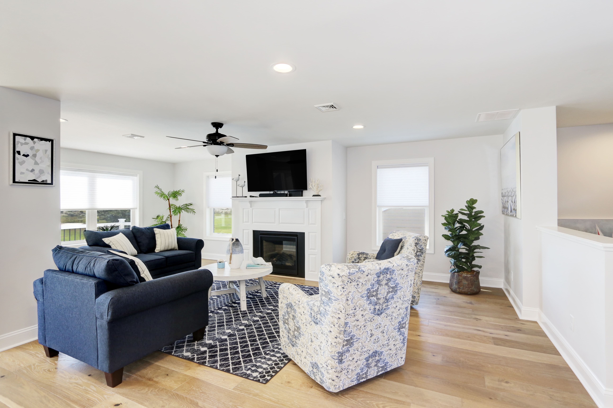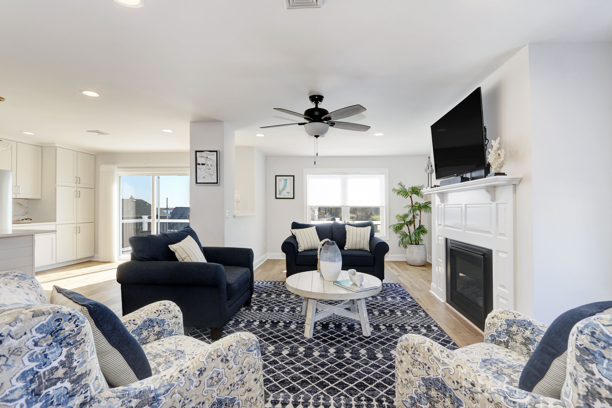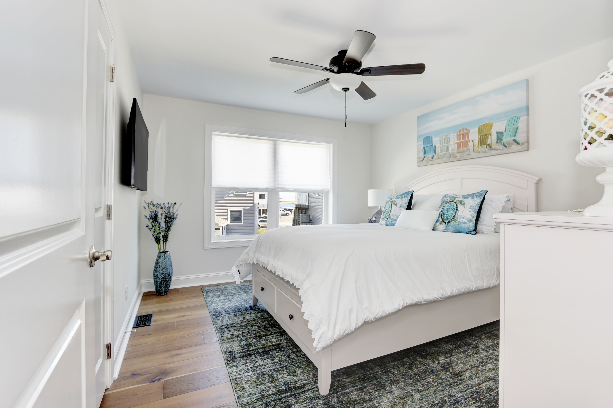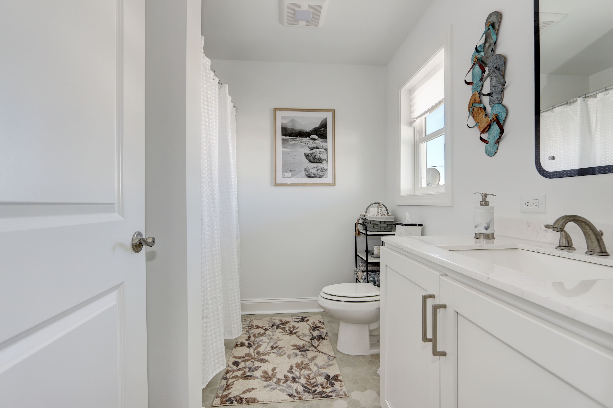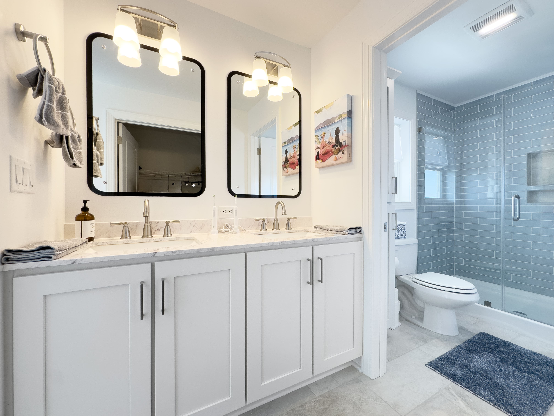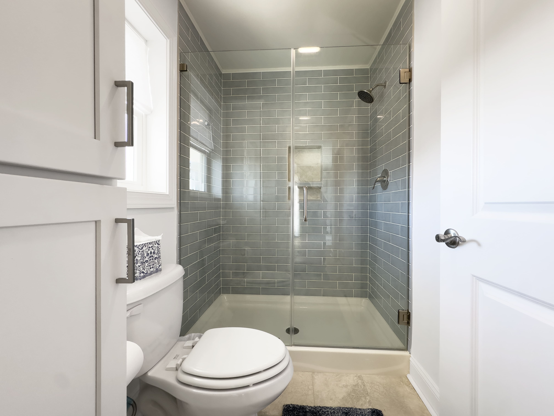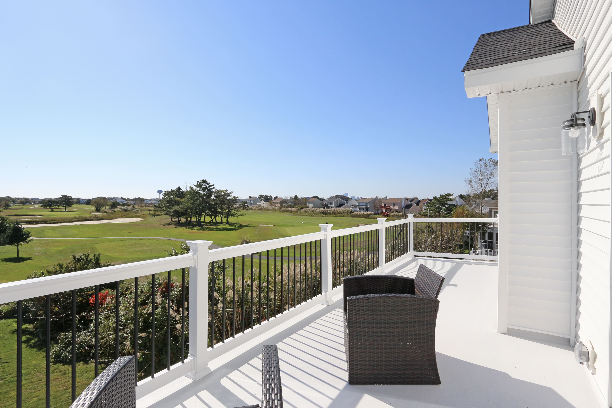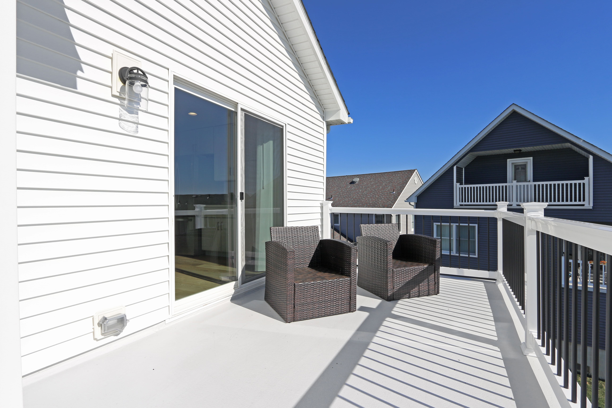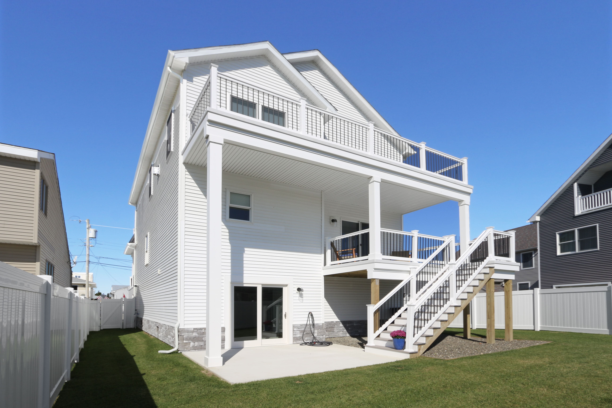January 2024
Home of the Month Interview
The January 2024 MHBA Home of the Month is located in Brigantine, New Jersey, along the famous Jersey shore. This three-story home is a short walk from the beach, golf course, and other opportunities for East Coast fun. Despite some obstacles, McHugh Builders and everybody involved created a beautiful structure and vacation home for any summer getaway.
Bringing New Faces to Modular Building
Modular building grows annually, with new companies and customers advocating for the benefits of this construction method. Some places have constructed modular buildings for decades, whereas others are still finding their footing. Excelling didn’t take long for Ted McHugh, the owner and operator of McHugh Builders based in New Jersey.
McHugh has worked in and around construction for much of his life, starting with his father’s flooring company. After graduating from college, McHugh worked as a mechanical contractor for over a decade before finding his love for modular building.
“One of my friends was building a modular house, and he introduced me to the concept of doing modular,” McHugh says. “We went to building our first modular home back in 2020, and then we just finished our second one here.
“Luckily enough, we got nominated for Home of the Month.”
Home of the Month Summary
Builder: Select Modular Homes
Site Builder: McHugh Builders
Manufacturer: Manorwood Homes
This home includes hardwood floors throughout, a massive 10x27; kitchen island, beautiful quartz countertops and backsplash, and decks on every level showcasing incredible golf course and bay views. Building time from the day the house was set until CO from the township was 6 months. Some challenges we faced were the soil conditions and base flood elevation. Because of these issues, we had to build this house on pilings and raised 8'-0"; off grade. With that said, this allowed for a fully finished basement/ground floor level which added an additional 800sf of space to the already 2200sf of living space!
Contact McHugh Builders
Contact Manorwood Homes
Contact Select Modular Homes
The January 2024 MHBA Home of the Month
While it was only McHugh’s second house, his team created a terrific coastal home with unforgettable views. The company aimed to bring a classic look to the house with a white cedar shake on the front, making it approachable for many buyers.
Metal Roofing
One feature McHugh boasts is the metal roofs, which are apt for coastal homes. Storms have previously devastated the East Coast, with Hurricane Sandy causing $36.8 billion in damage in New Jersey in 2012. Metal roofs make modular houses stronger, lighter and more energy efficient through reduced heat gain and loss. Additionally, you can ensure sustainability by installing recycled metal and preventing landfill waste.
Sizable Kitchen
Another attractive feature of this Brigantine modular home is the expansive kitchen. The design entails marvelous quartz countertops and backsplashes, an island for eating and entertaining, and a separate dining room for family dinners.
McHugh’s unique design reverses the ordinary home structure by putting the bedrooms on the first floor and the kitchen on top. While it may be atypical, it works out with a terrific kitchen and dining room combination.
“There was a dividing wall that divided the kitchen up from the dining room a little bit,” McHugh says. “So we took that wall out, and we opened everything up.
“We reconfigured the kitchen cabinets a little bit and stretched them out so that whole wall is kitchen cabinets. We put a big 10-foot island in, and then we did quartz countertops and a quartz backsplash on the wall.”
Quality Flooring
People want reliability and durability from flooring, even in vacation homes. This modular house features engineered hardwood floors, bringing temperature and moisture resistance, affordability, and more sustainability than typical solid wood options.
You’ll find custom tile in the bathrooms to ensure longevity and keep this area cool during the summer. Plus, most tile flooring is allergy-friendly, making it safe for kids and pets to walk on. McHugh’s background in flooring aids his expertise and is one reason this feature stands out in the home of the month.
Deck Views
While the interior has superior qualities, the outside is where you can truly soak in what the Jersey Shore offers. The large deck is ideal for hosting family and friends on warm summer days and nights on vacation. This Brigantine home is near the local golf course and beautiful blue waters.
“We want to take advantage of the views because you have beautiful views straight out back to the third floor to the Brigantine Links,” McHugh says. “And that same deck view, if you look to the left, you see the bay.
“So the idea was to put a big back deck on so you can take advantage of all those views off the main living space.”
The top-floor kitchen makes grilling and serving dinner easier due to its proximity to the deck. Imagine enjoying a glass of wine as you watch the sunset and soak in views from the bay.
Tackling Challenges in Modular Building
There are bound to be challenges and setbacks when building your first modular structures. McHugh Builders and the crew encountered complications in this Brigantine modular home but powered through and completed a marvelous structure.
One impediment came early in the process due to the soil conditions. The house is close to the bay, requiring extra scrutiny regarding the foundation. The crew took a soil boring test to investigate the ground and determine what type of foundation would work best for the property.
The soil test revealed a marsh mat after digging 30 feet into the ground, meaning McHugh and his team had to use different methods to construct the house.
“Because of that, we had to put the house on timber pilings instead of the rock foundation,” McHugh says. “The challenge there was I’ve never done that before, so I had to learn what we could and could not do and how to set the house on pilings.”
Leveling up Through Modular Building
Using modular construction makes the building process smoother for McHugh and other crews implementing this process.
3D printers and similar advanced technology are among the chief benefits of modular construction for McHugh. 3D printers enable visualizing the structure, making it easier for customers and clients to embrace their homes.
“We put 3D renderings up on the market so people can get an idea of what they’re buying,” McHugh says. “Just looking at the floor plan, it’s kinda hard to tell what the house looks like.”
3D printing is integral to modular building because it brings prices down for construction crews and raises profits. With 3D technology, you’ll estimate job costs more efficiently and boost profits as you increase accuracy.
Additionally, you shorten construction timelines and save money, which is crucial in today’s business landscape. With 3D printing, professionals may only need three to four weeks to produce their structure instead of risking delays.
The speed of modular building makes it attractive to industry newcomers, such as McHugh. He says his team only needed about nine months from the initial drawings to the certificate of occupancy.
Embracing the New Faces of Modular Building
Modular building is gaining steam in the U.S. and worldwide as builders and buyers see its benefits. This Brigantine, New Jersey, home demonstrates the accessibility of this construction method, considering it was one of the first homes McHugh created. The future of modular building is bright if experts continue showing their skills with beautiful, sustainable and affordable structures.
Explore more of MHBA's Homes of the Month submitted by modular home builders and manufactures around the country
