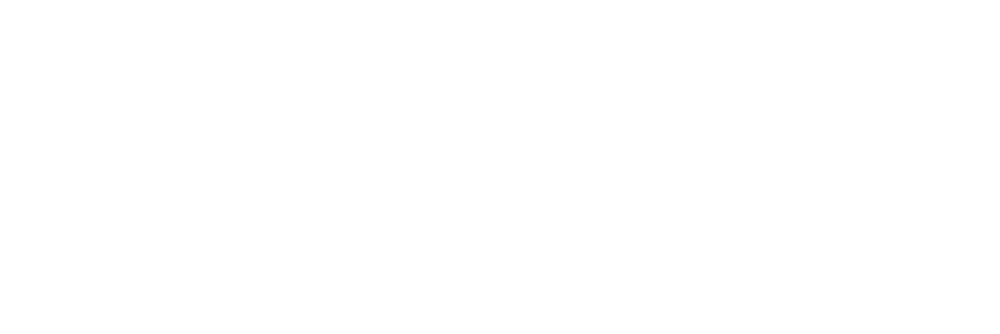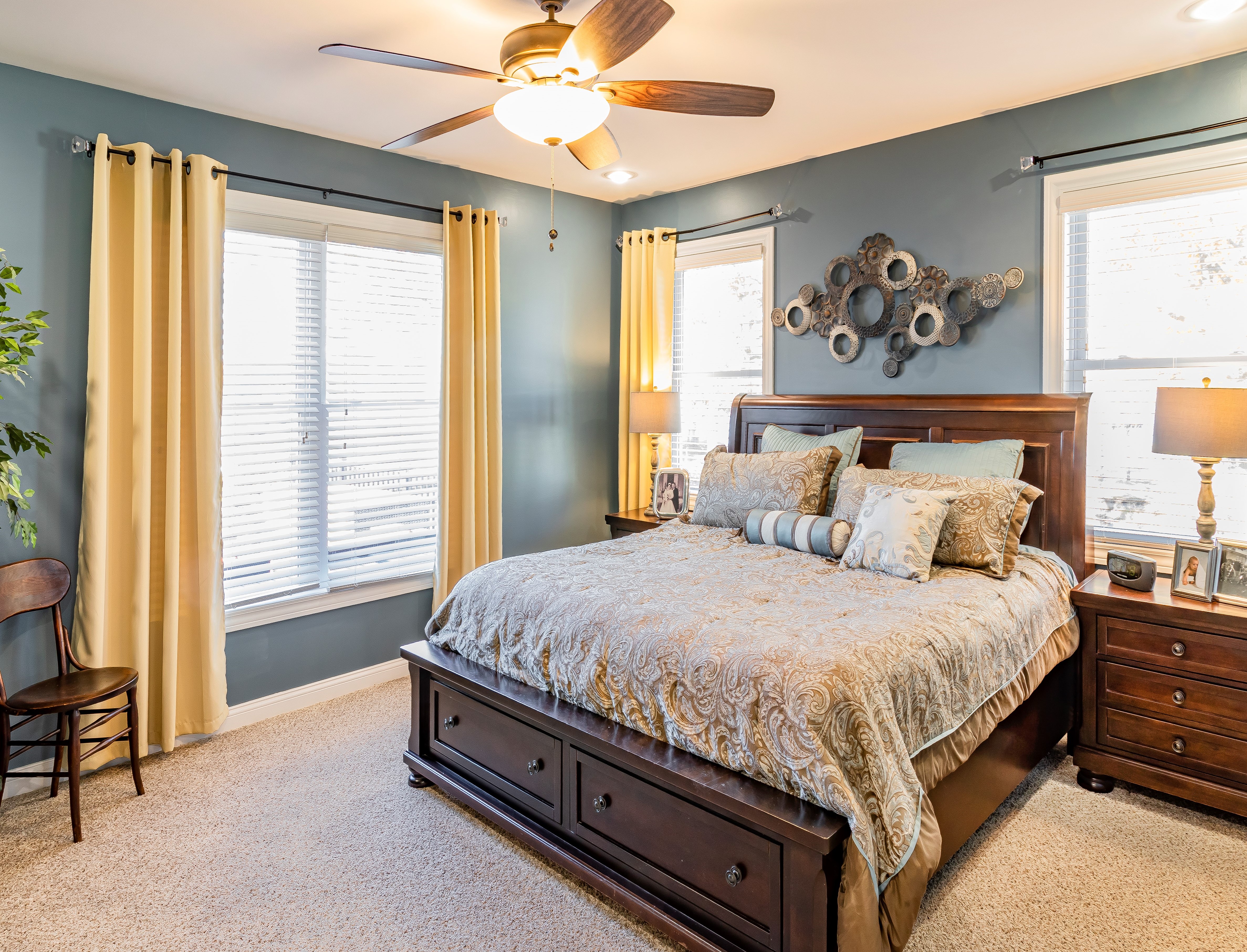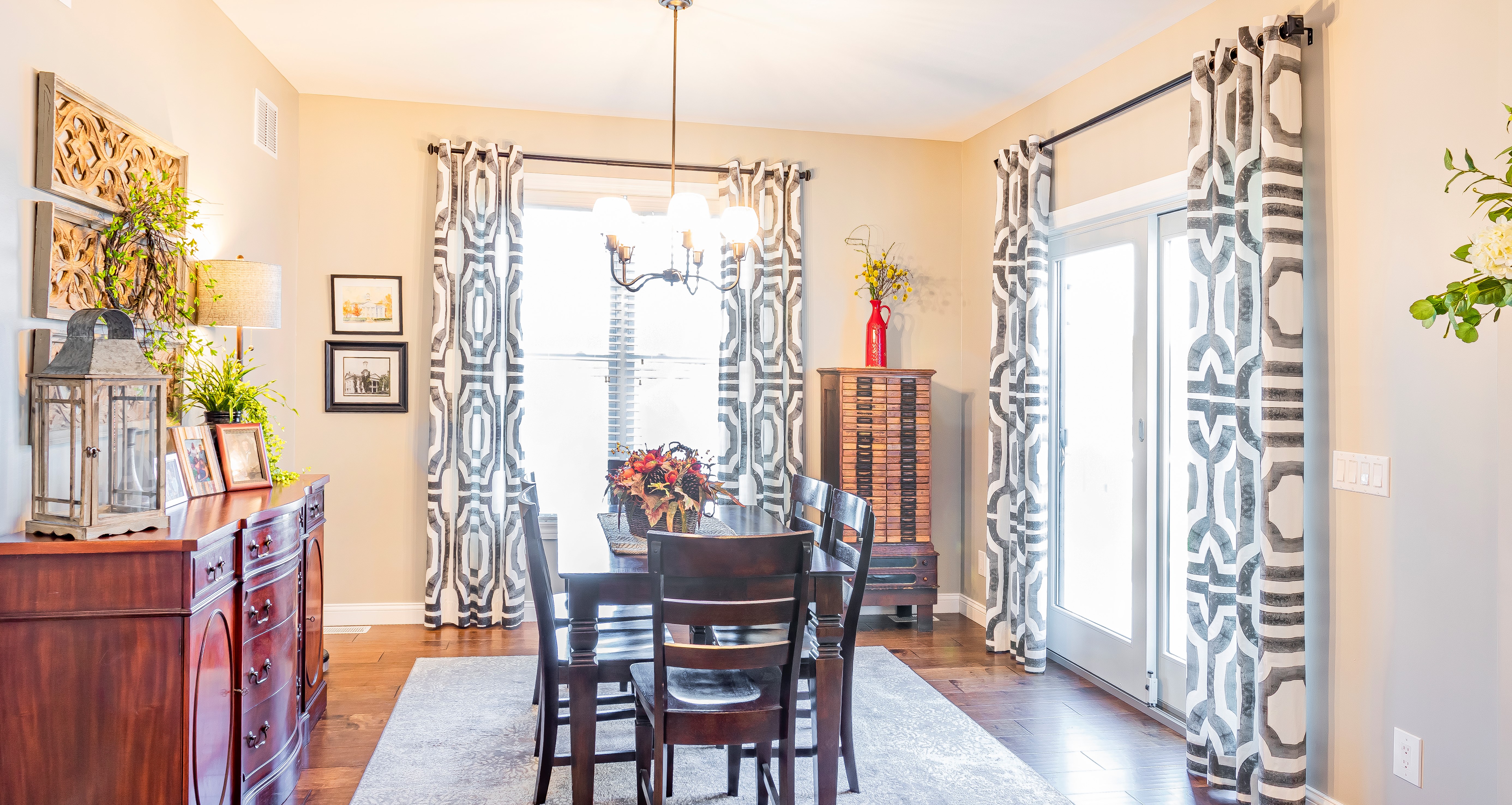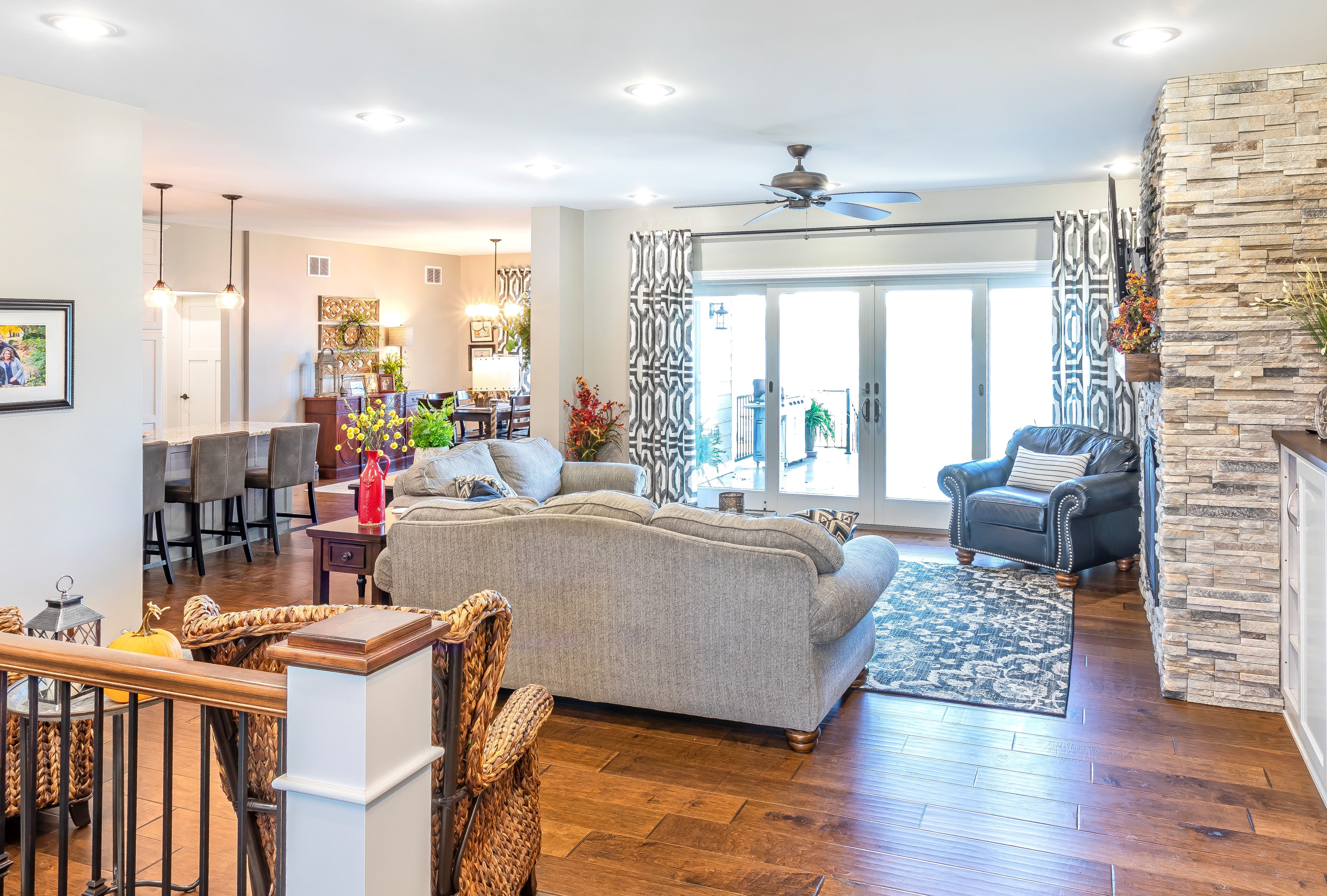Kelly's Home
Home details:
This home features a huge custom island meeting a dining and great room area that are all open in the center of the home. The layout creates a great gathering area for family or entertaining, with views and access to the boat dock and lake out back. A custom fireplace is the focal point of the great room and a custom staircase near the foyer leads down to a full basement. Various features of the home include 9' ceilings, 6' windows, hardwood flooring, a custom master bath with walk-in shower, a 9/12 roof pitch, LP Smartsiding, a front load oversized garage and a huge walk-in master closet bumped out on the front side of the home that adds a lot of exterior architectural appeal. The eyebrow over the garage doors, custom stained cedar on the porch, and stone accent make for a very attractive exterior.
Contact Pine Ridge Homes
Contact Rochester Homes
Explore more of MHBA's Homes of the Month submitted by modular home builders and manufactures around the country




