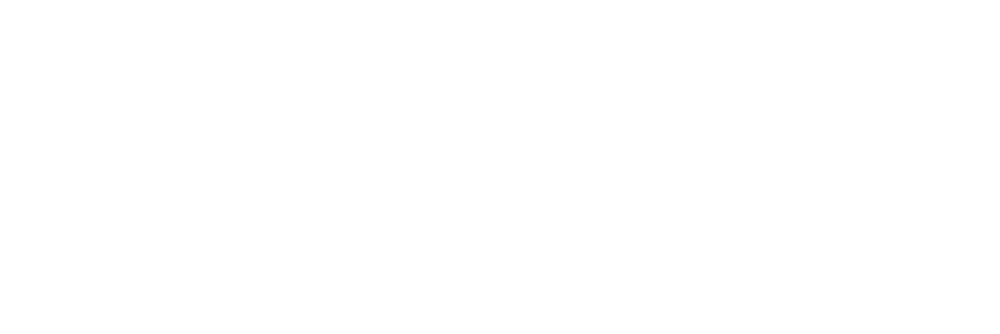Vesta Custom Home
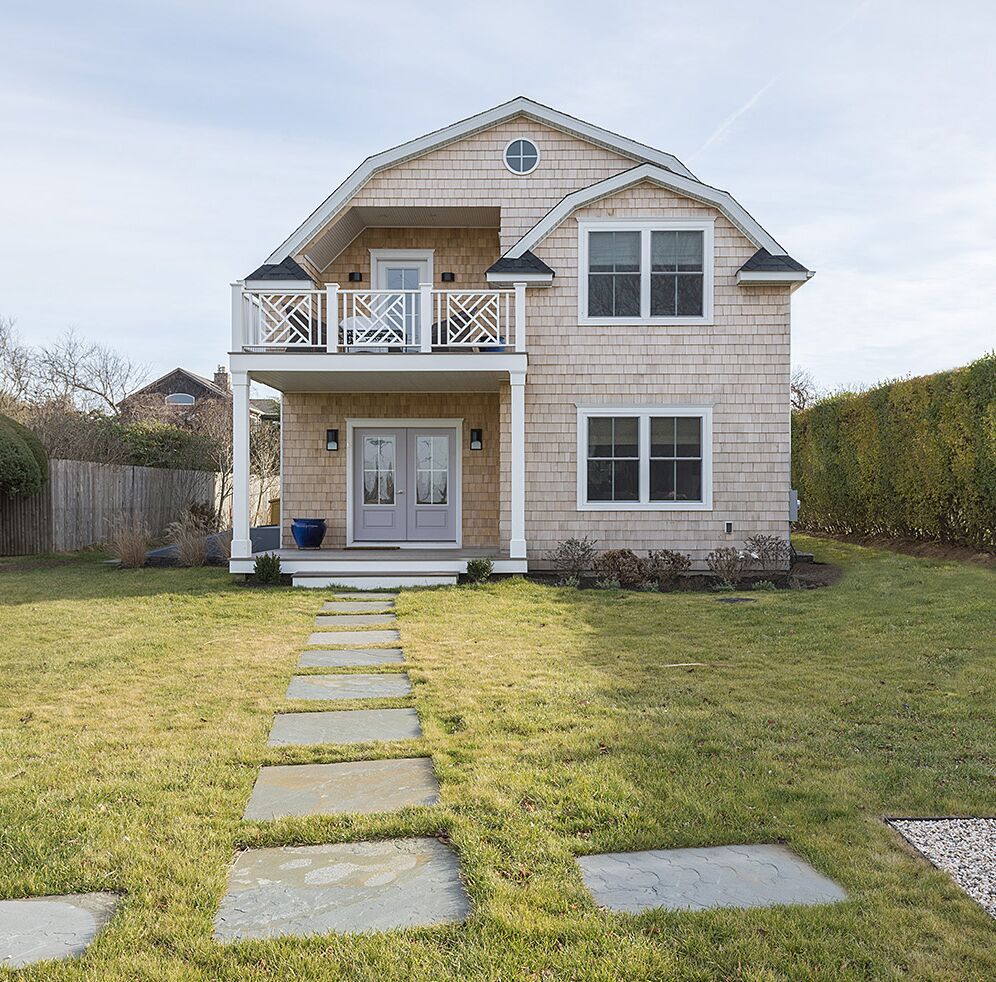
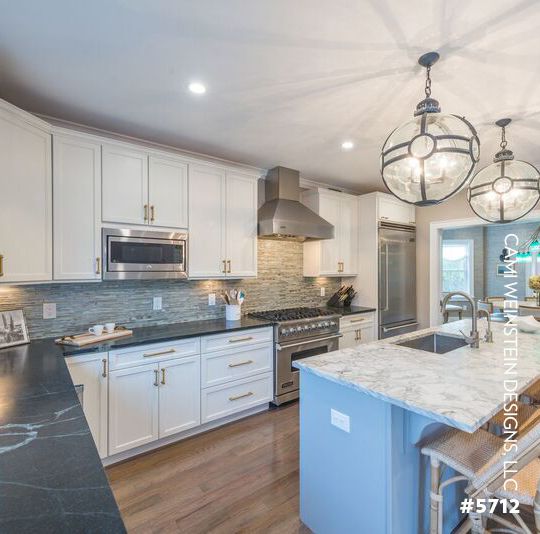
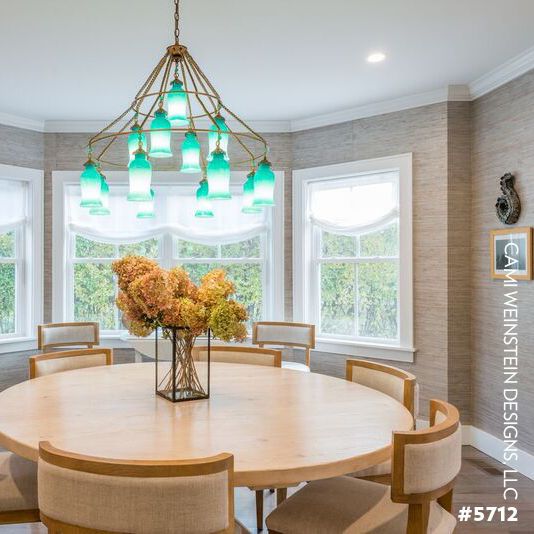
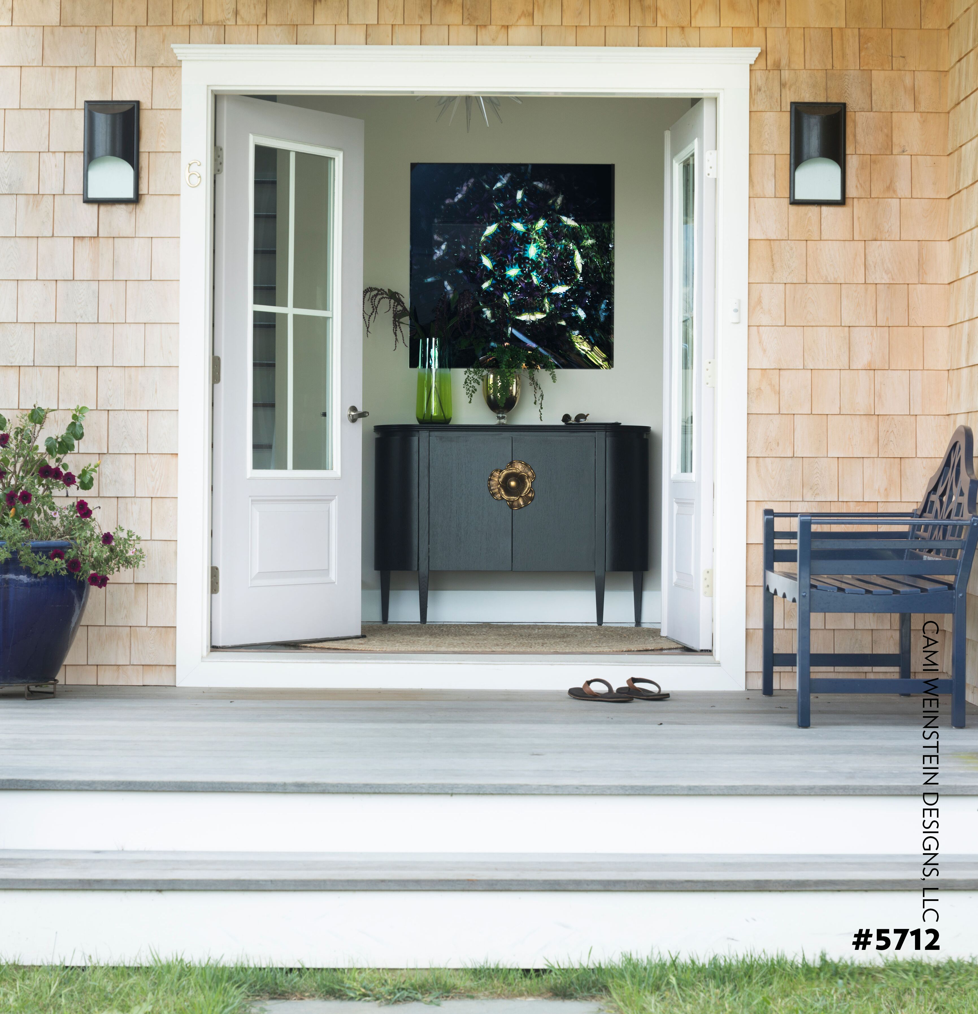
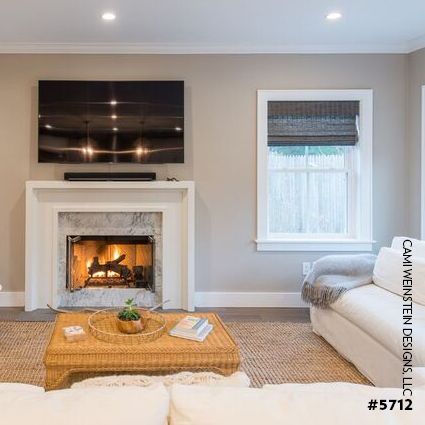
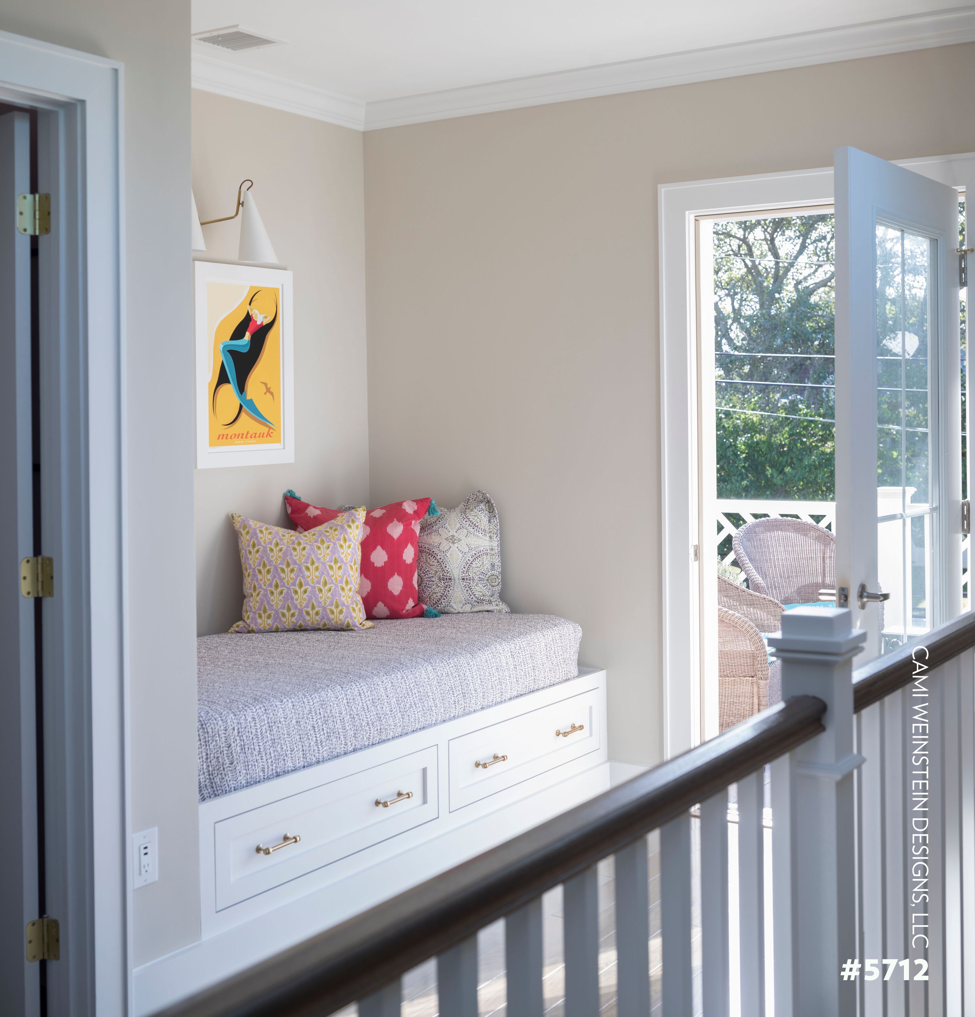
Home details:
This beautiful three-bedroom, three-bath cedar-shake home is a classic New England Style home with a gambrel roof. The front porch welcomes with a set of French doors that open into a light filled foyer. The stairway, located on the left, leads up to the second floor with skylights in the roof to let in plenty of natural light. To the right of the entry foyer is the formal living room with three sets of double windows to let in additional light.
The dining room is revealed behind two pocket doors. It is in an enfilade style behind the living room. The beautiful bay window bump-out adds both more space to the dining room and architectural interest. Another set of pocket doors between the Dining Room and open concept Kitchen/ Family Room gives extra privacy.
A full bathroom is located behind the entry foyer on the first floor with a walk-in pantry behind that. The open concept Kitchen/ Family Room offers white cabinetry in the kitchen with painted gray island cabinetry. Commercial grade appliances, a marble topped island, which seats four and soap stone counter tops create a classic kitchen. A custom created mantel and gas fireplace have the television mounted above it. Wood floors and crown molding throughout elevate the home to a custom level. The second floor offers an ensuite master bedroom and bath with a walk-in closet. There are two access points to the lovely front balcony porch.
The balcony porch can be accessed from the master bedroom or the hallway. A custom designed built in sleeping nook offers a sunny space to read or doze. There are two additional bedrooms, a bathroom and a laundry closet on the second floor.
This Montauk, New York home was created and designed for family entertaining by Cami Weinstein Designs, LLC. Architecture by CAH Architecture. Builder, Hampton Modular, LLC.
Contact Signature Custom Builders
Contact Hampton Modular Inc.
Explore more of MHBA's Homes of the Month submitted by modular home builders and manufactures around the country
