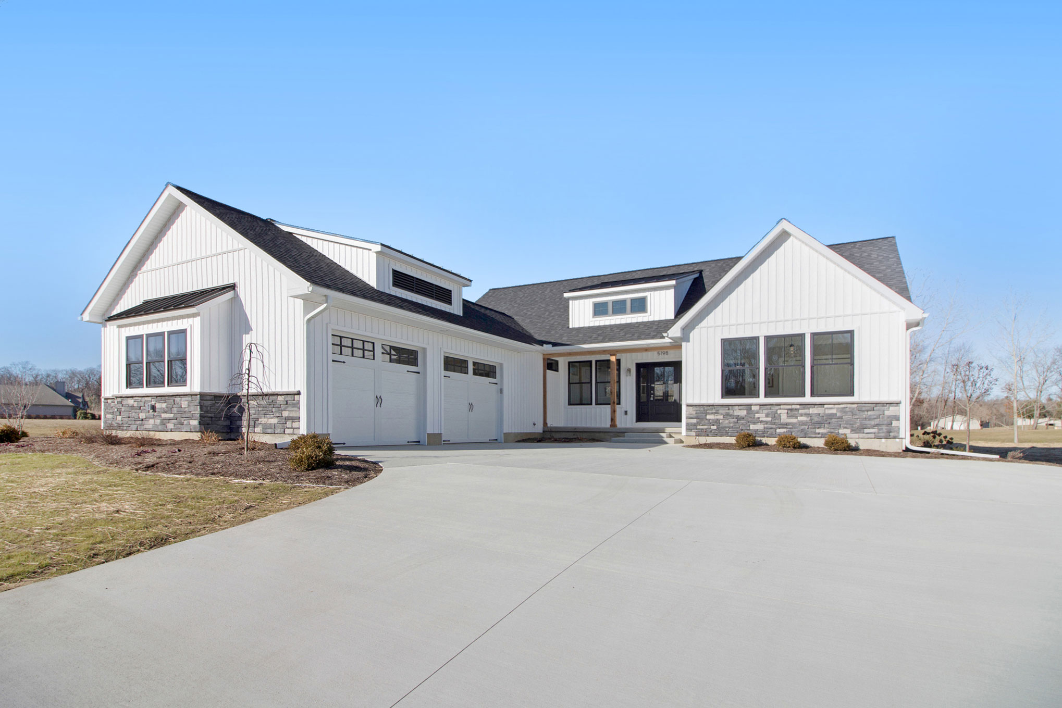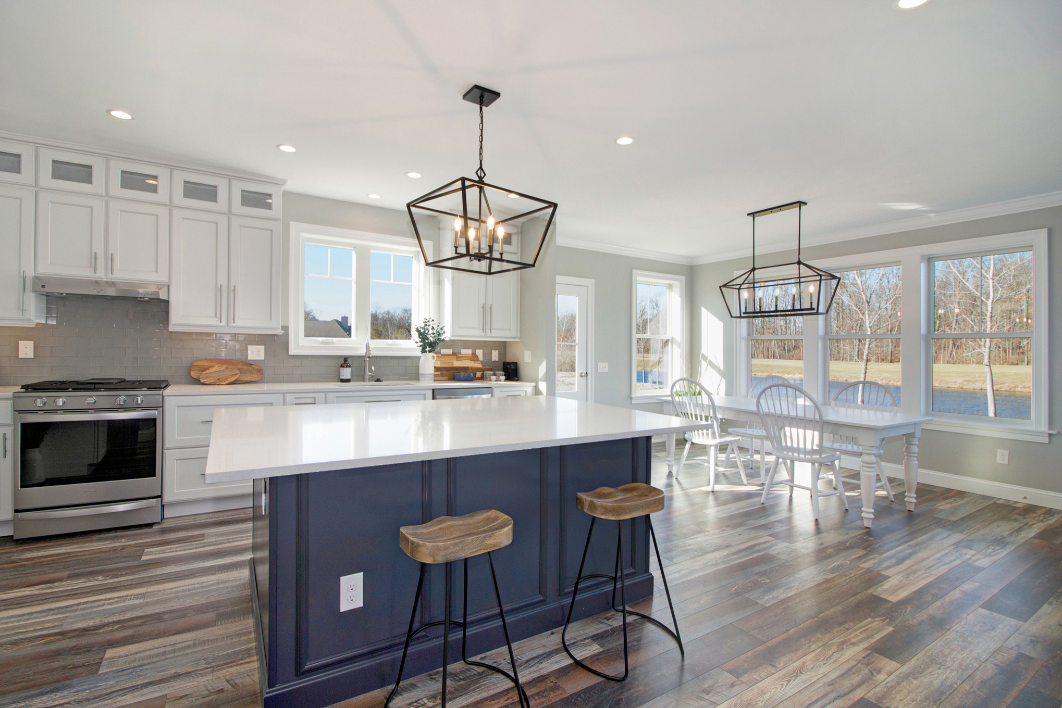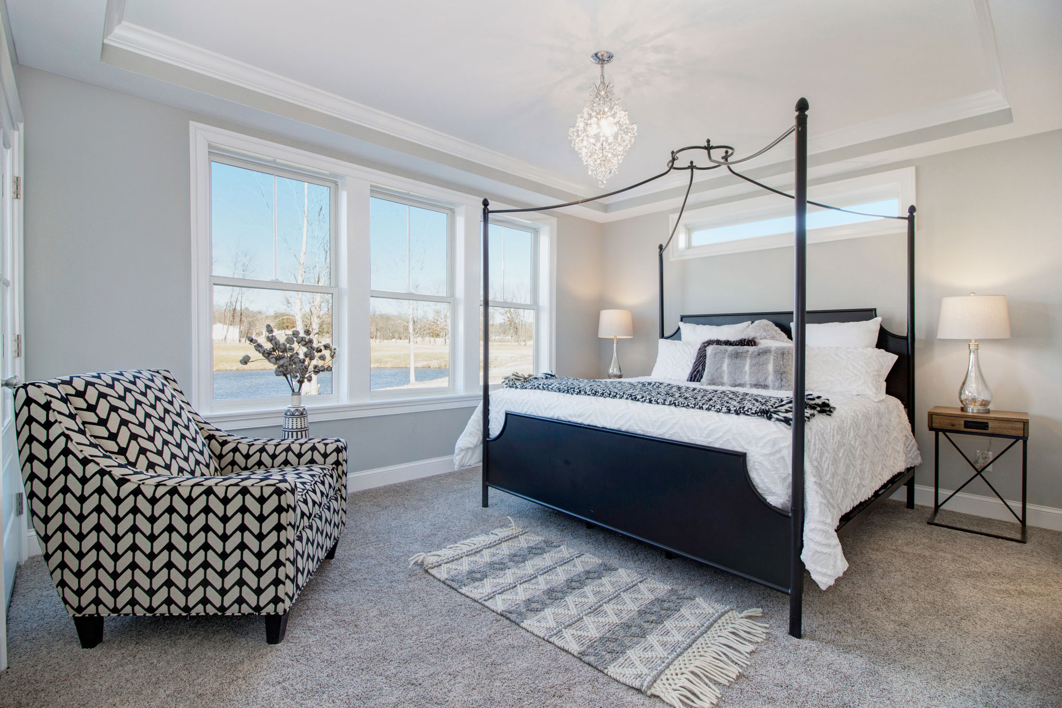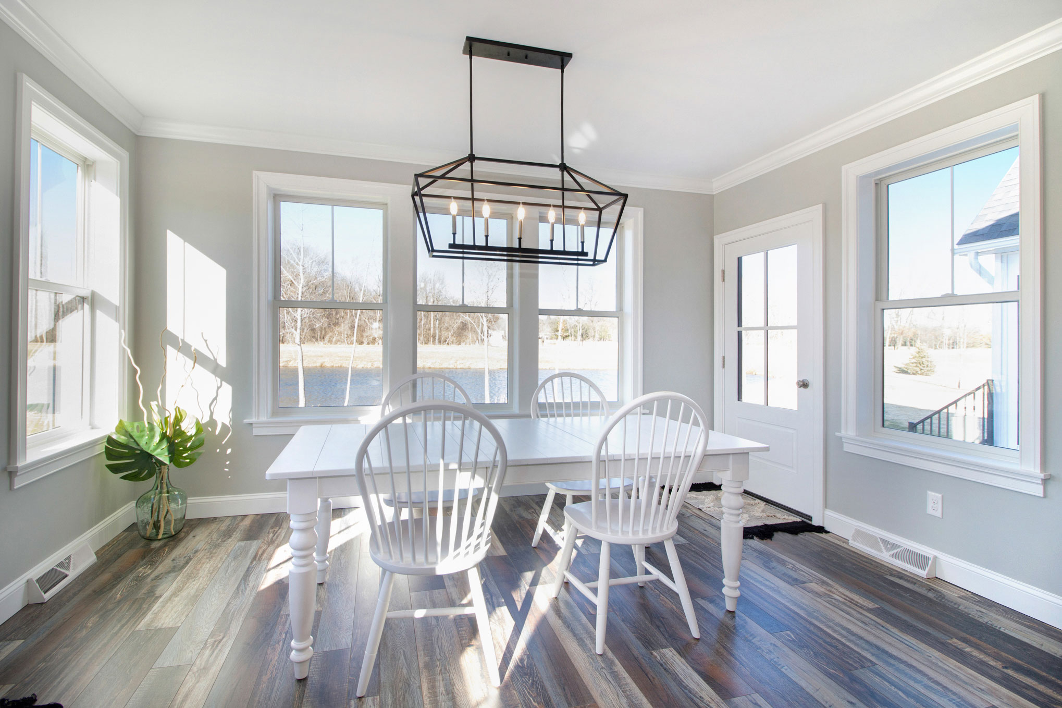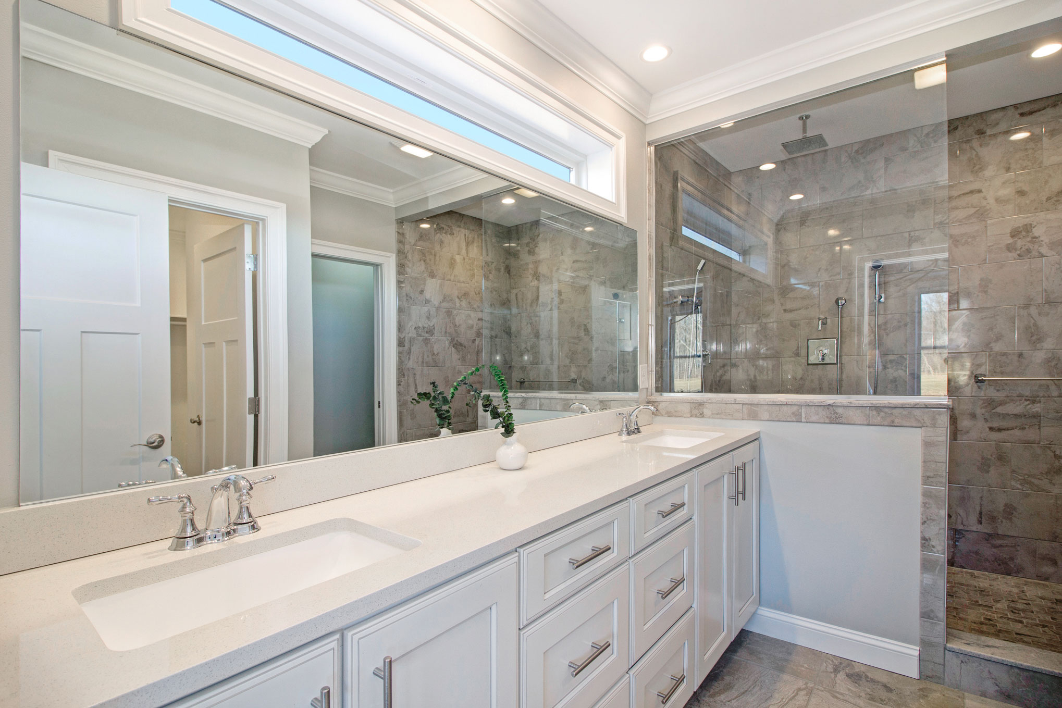Chelsea
Home details:
Produced by Champion Modular All American Homes in Strattanville PA this gorgeous custom urban farmhouse was built in a Golf Course Community in Jackson Michigan.
The home boasts 4 bedrooms and 3.1 baths and over 3780 sq. feet of living space. The Owner will enjoy breath taking views of water and 10th fairway of the Grand Golf Course. This home was built for entertaining. The open concept floor plan highlights a spectacular kitchen featuring quartz counter tops, designer plank flooring, oversized (4'x 5') kitchen island and beautiful painted cabinets with glass front toppers installed at ceiling height to create the upscale look. Stainless steel appliances, trendy light fixtures plus an incredible pantry complete the space.
The plan opens to a casual dining area and cozy living room featuring a striking gas fireplace and 4 large windows overlooking a spacious deck with composite decking and patio area overlooking the pond. The 1st floor master suite offers tons of natural light through multiple windows. The master bath features an oversized walk in shower with custom tile work, expansive vanity with quartz top, rectangular undermount sink basins and a large walk in closet with abundant shelving. An additional bedroom on the main level can double as a den or office. The fully finished lower level includes 2 bedrooms, jack & jill bathroom, family room, game area and wet bar with plenty of storage. An oversized garage which was constructed on site completes the house.
Explore more of MHBA's Homes of the Month submitted by modular home builders and manufactures around the country

