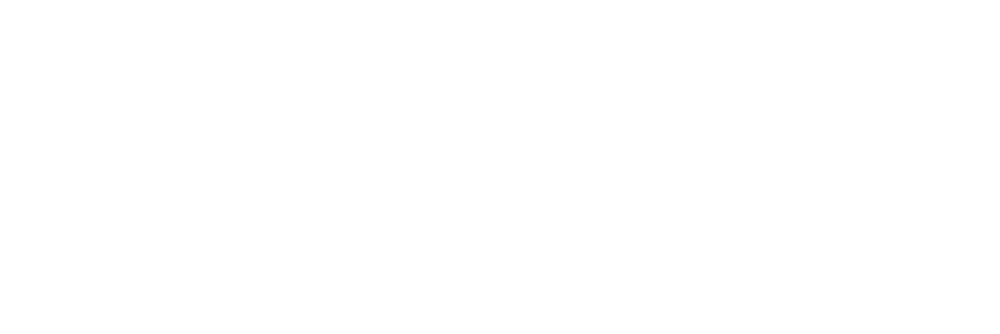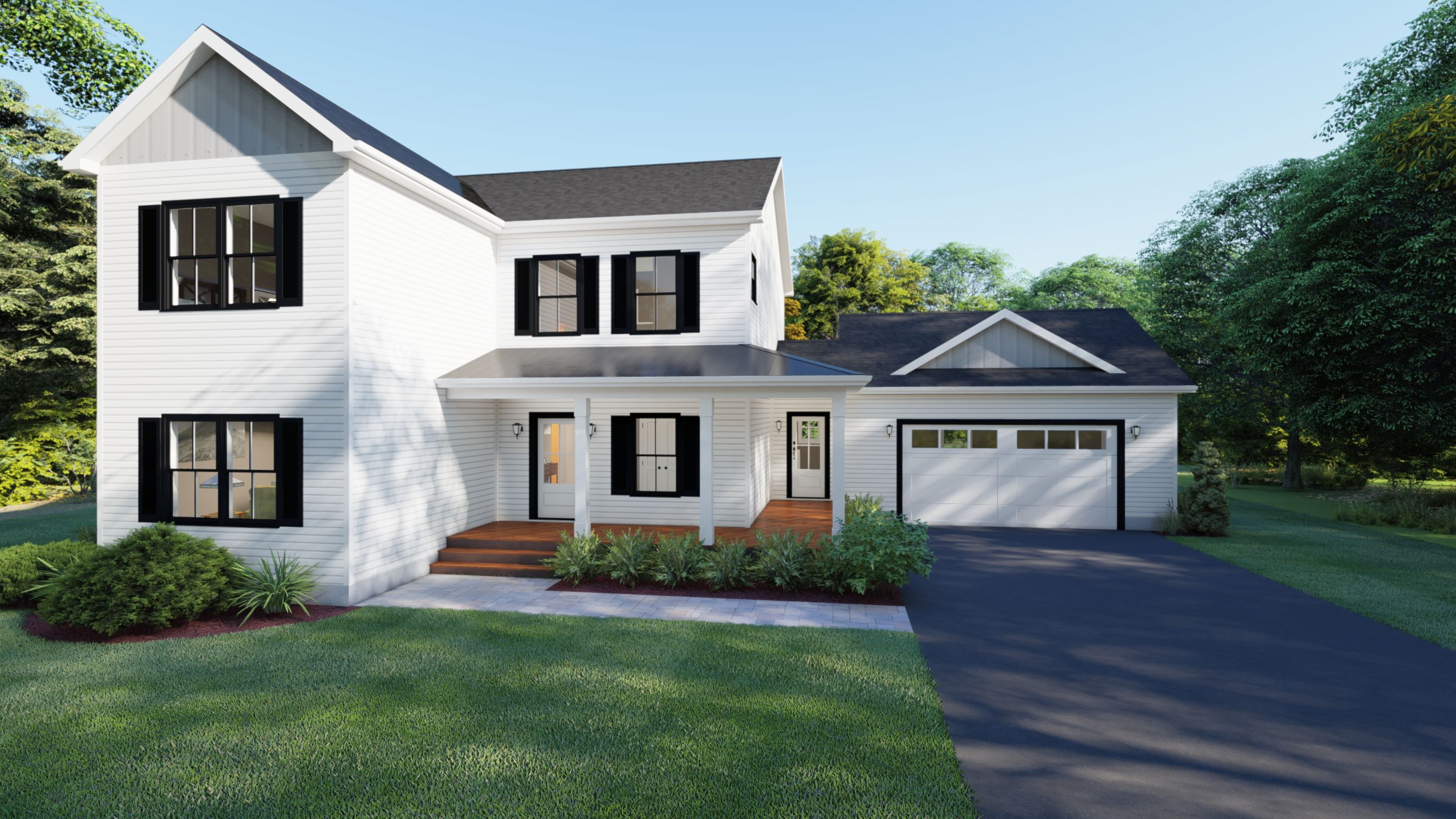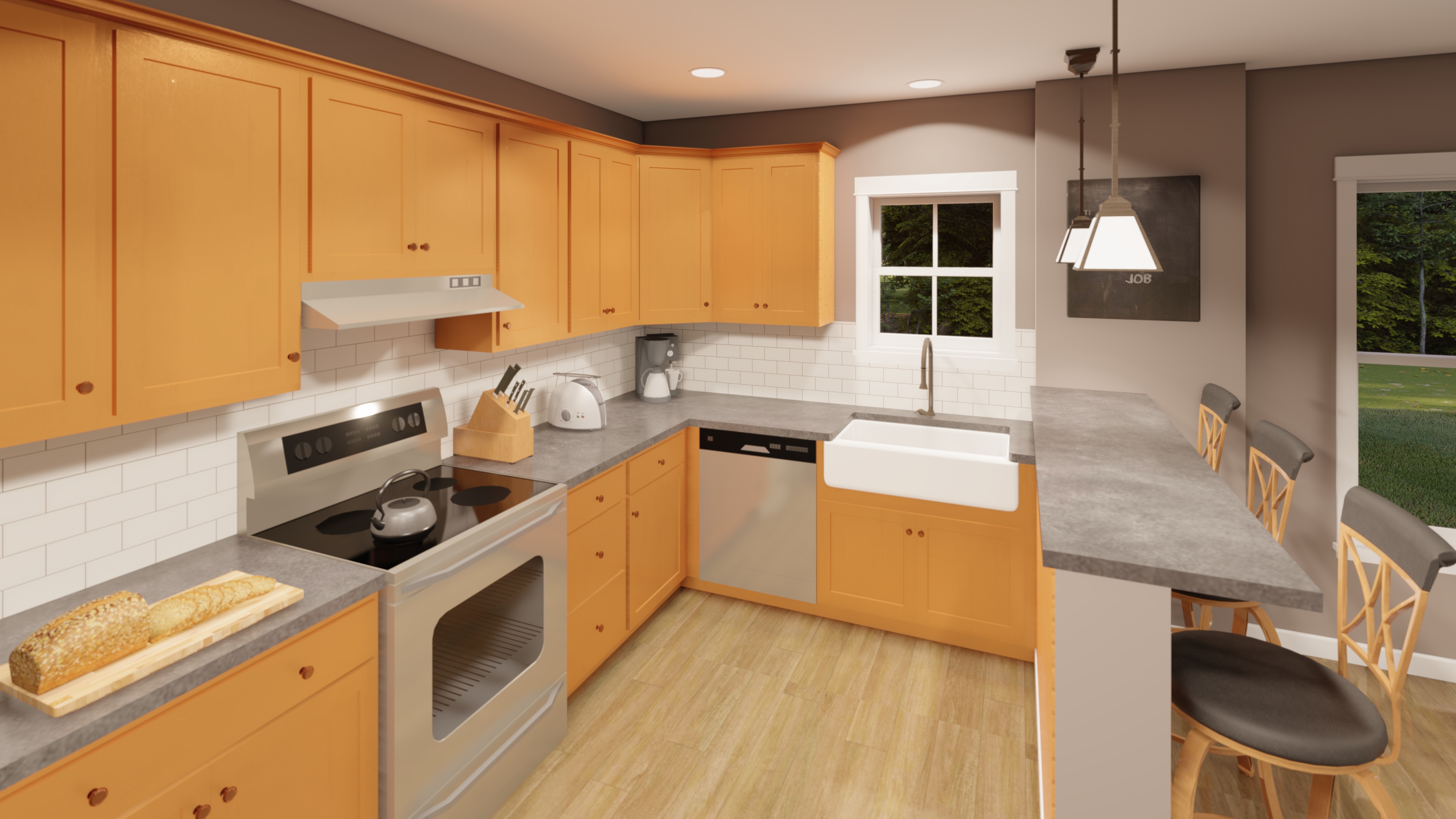Jennings Two-Story
Home details:
At just over 2200 square feet, the Jennings Two Story is a "right-sized" Modern Farmhouse plan with today's most popular features.
The Jennings, as shown, can be built with a two car garage on homesites that will accept a 60-62' wide footprint. The wrap around front porch adds charming outdoor space and provides a secondary entrance through the utility room on the driveway end of the house.
Upon entering the front door, you'll step into a wide foyer with access to all of the first floor living areas. The kitchen, dining and living rooms are all "rear-facing" for views of the back yard with easy access to your deck or patio. A nicely sized, private home office with adjacent powder room rounds out the first floor. The powder room can be expanded to include an optional shower allowing the home office to double as a first floor guest room.
A cozy loft/sitting room at the top of the stairs is a great spot for video gaming or some quiet time. A short hall ties together entries to the nicely sized secondary bedrooms and the hall bath. The private master suite enjoys rear facing views, split closet areas and a master bath with full tile, walk-in shower.
Classic exterior charm meets comfort and functionality in the Jennings Two Story.
Contact Ritz-Craft
Explore more of MHBA's Homes of the Month submitted by modular home builders and manufactures around the country






