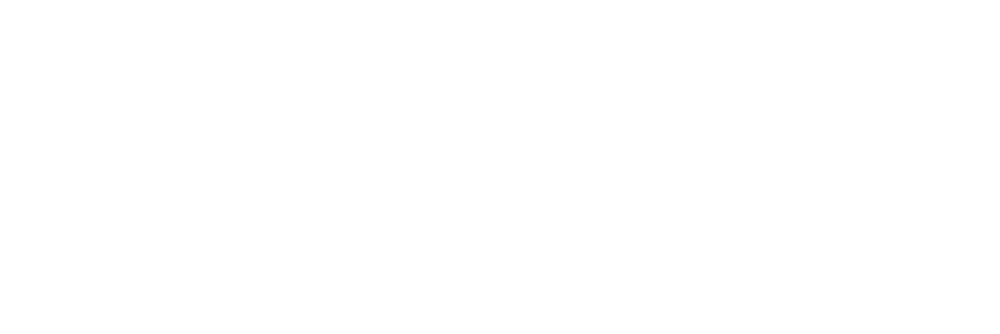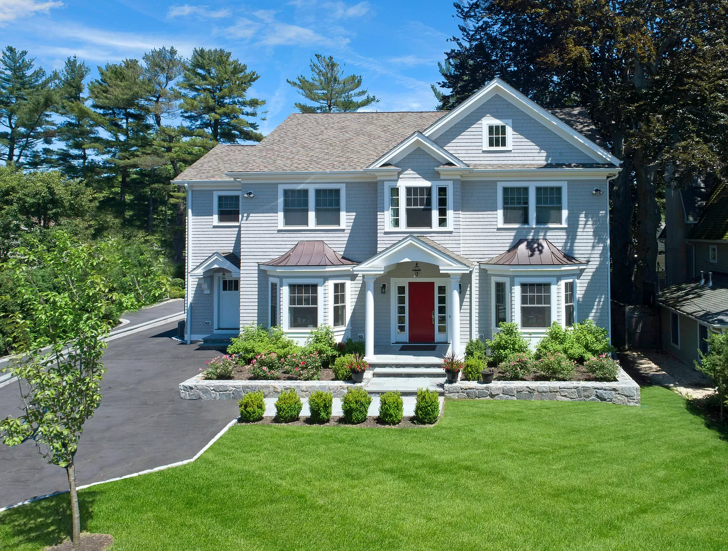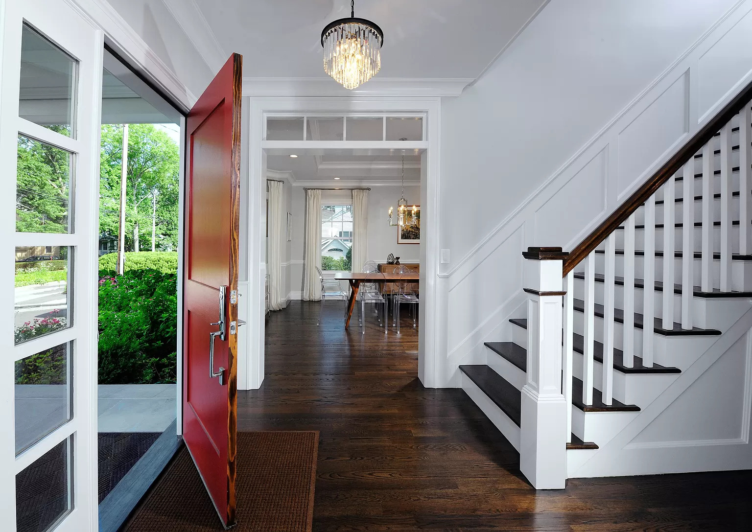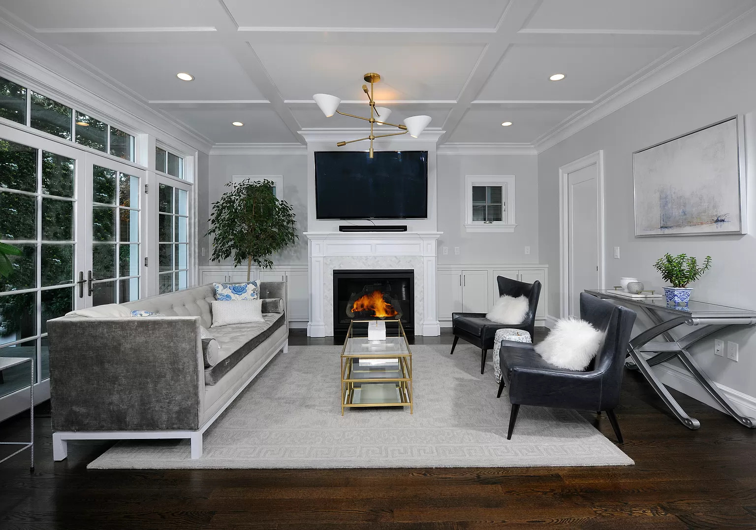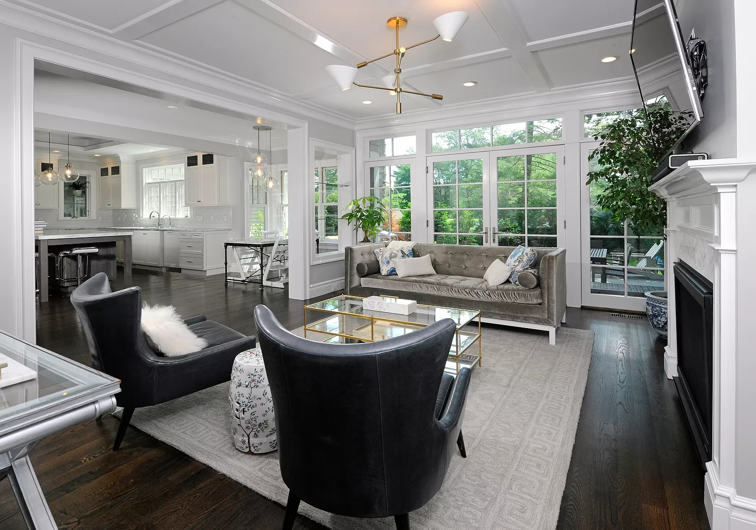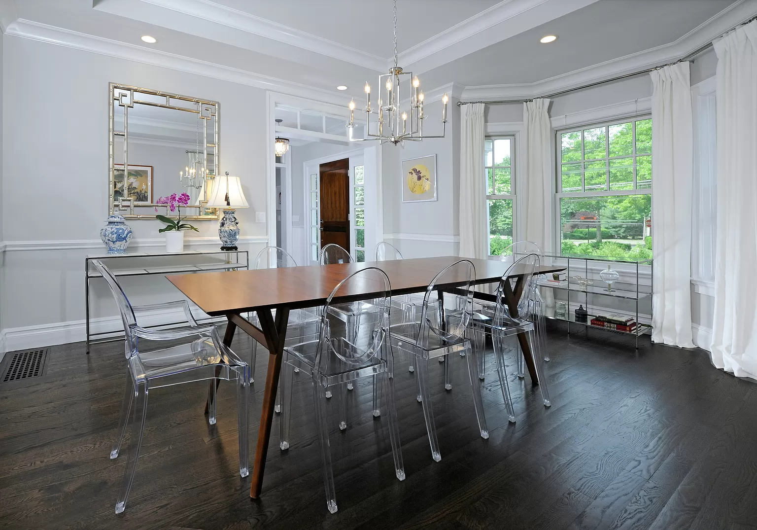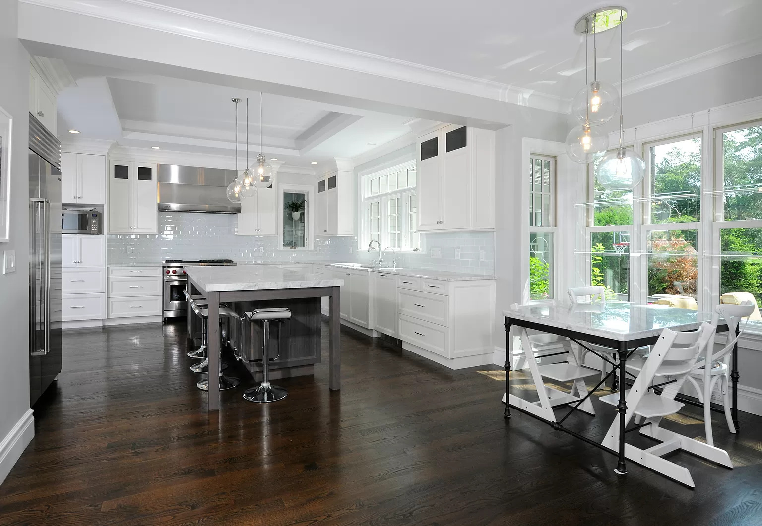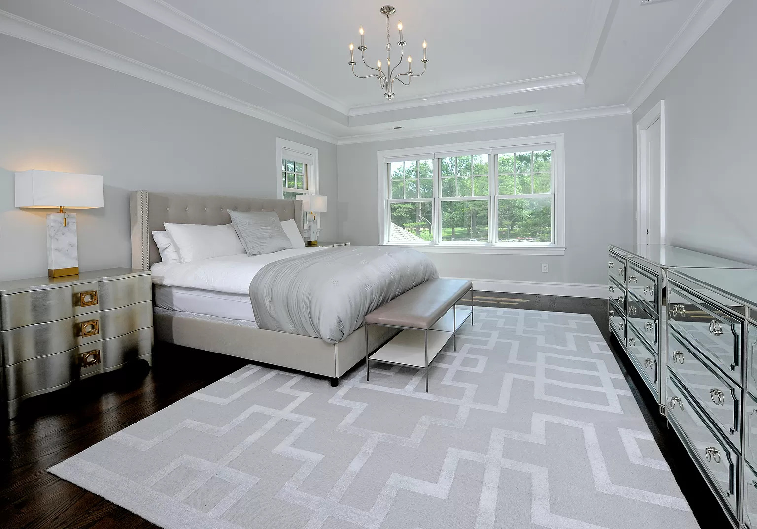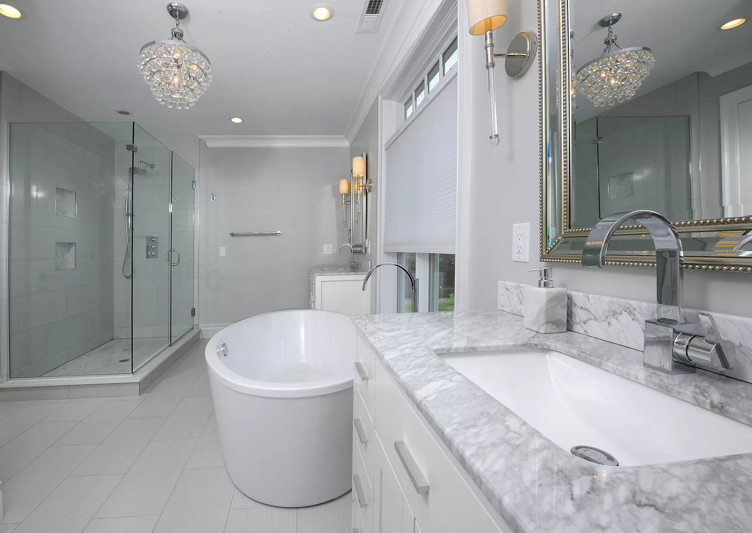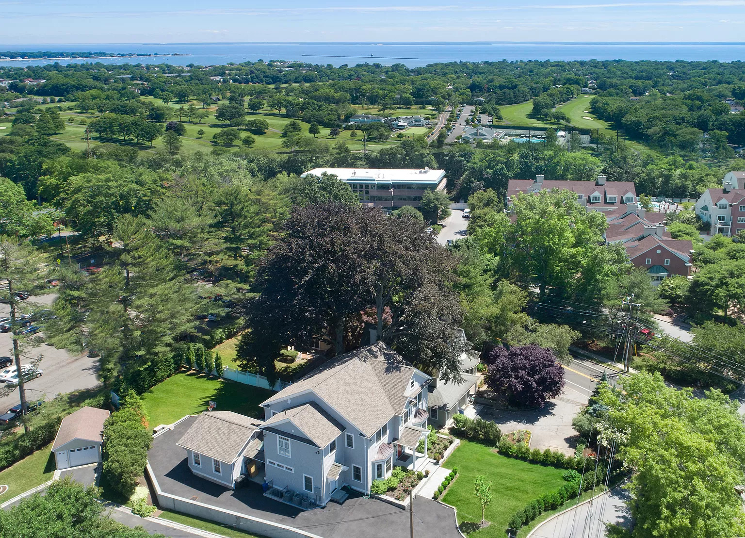Connecticut Classic Custom Colonial
Manufacturer: Signature Building Systems
Location: Old Greenwich, Connecticut
Stories: 2
This two-story modular home in Old Greenwich, CT is reminiscent of a classic colonial, but features modern updates to maximize space and comfort. Within its 3,837 square feet, the home contains 5 bedrooms, 4.5 baths, and plenty of entertainment space for hosting friends and family.
The gabled portico, flanked by bay windows with metal eaves, is anchored by two classic white columns. A red door with bold sidelights provides a burst of color to the otherwise neutral exterior. Its design optimizes natural light through broad sets of windows, bump-out bays, and a portal frame wall offering unobstructed views of the backyard.
First floor amenities include a butler's pantry and wet bar, a mudroom, a breakfast alcove, a study, and complete living, dining, and family rooms. The family room shares an open plan with the adjacent kitchen and nook, while also offering direct access to the large back patio via a set of French doors. The kitchen, designed by Wheelock Design Associates of Old Greenwich, CT, features bright white cabinetry, polished stone countertops, a Wolf range, and additional top-of-the-line appliances.
Four bedrooms and three bathrooms are located upstairs, along with a spacious laundry room. An elegant master suite features a spa bath, radiant heated floor, and his-and-hers closets with pocket doors. Throughout the home, tray and coffered ceilings, pocket doors, and cased openings with interior transoms showcase the intricate level of customization completed before departing our Moosic factory. This home was manufactured by Signature Building Systems and finished on site by Buzzeo Construction.
Contact Signature Building Systems
Explore more of MHBA's Homes of the Month submitted by modular home builders and manufactures around the country
