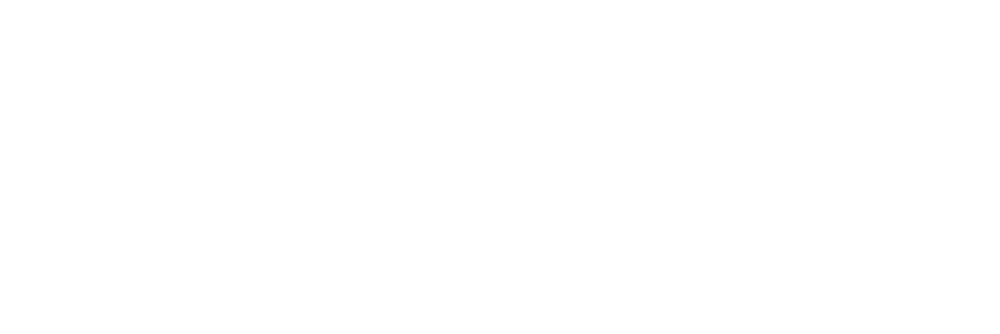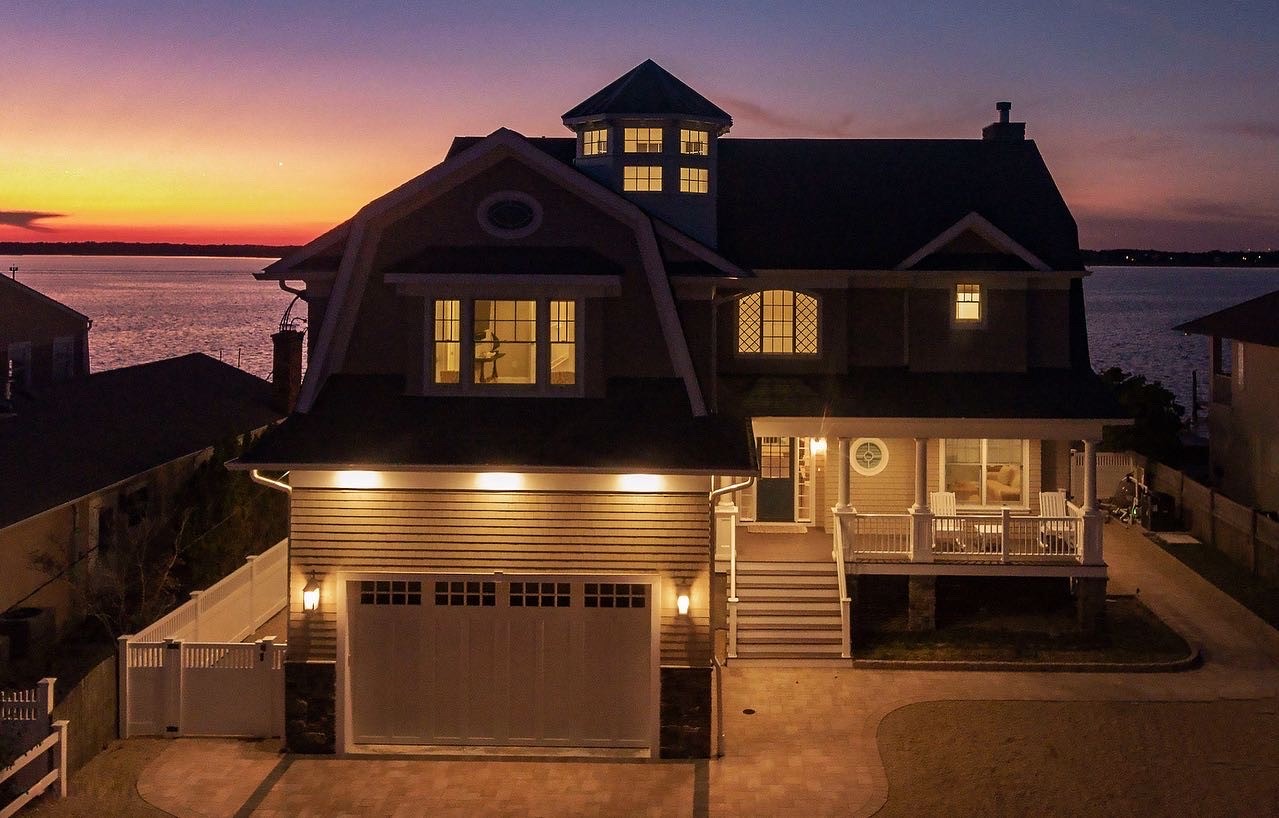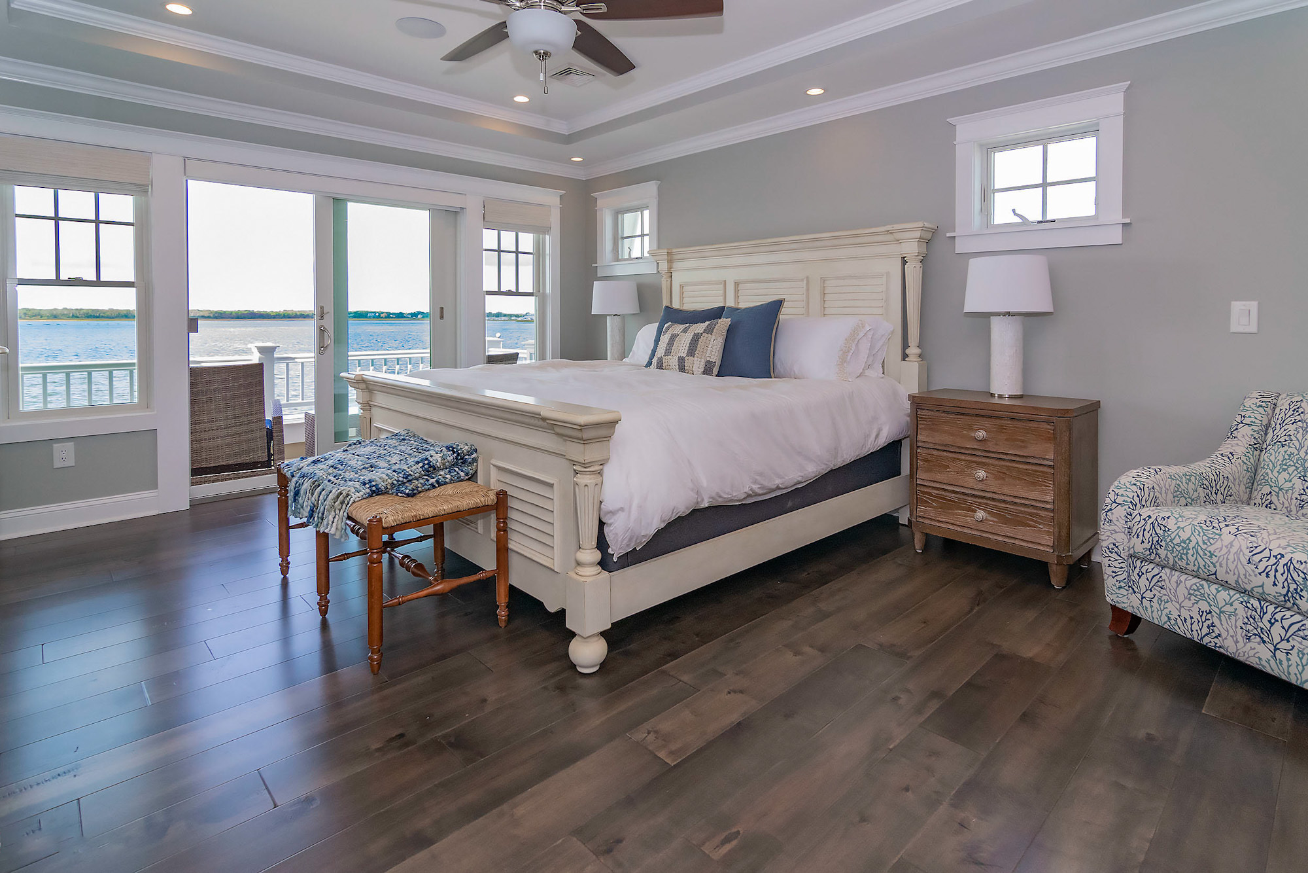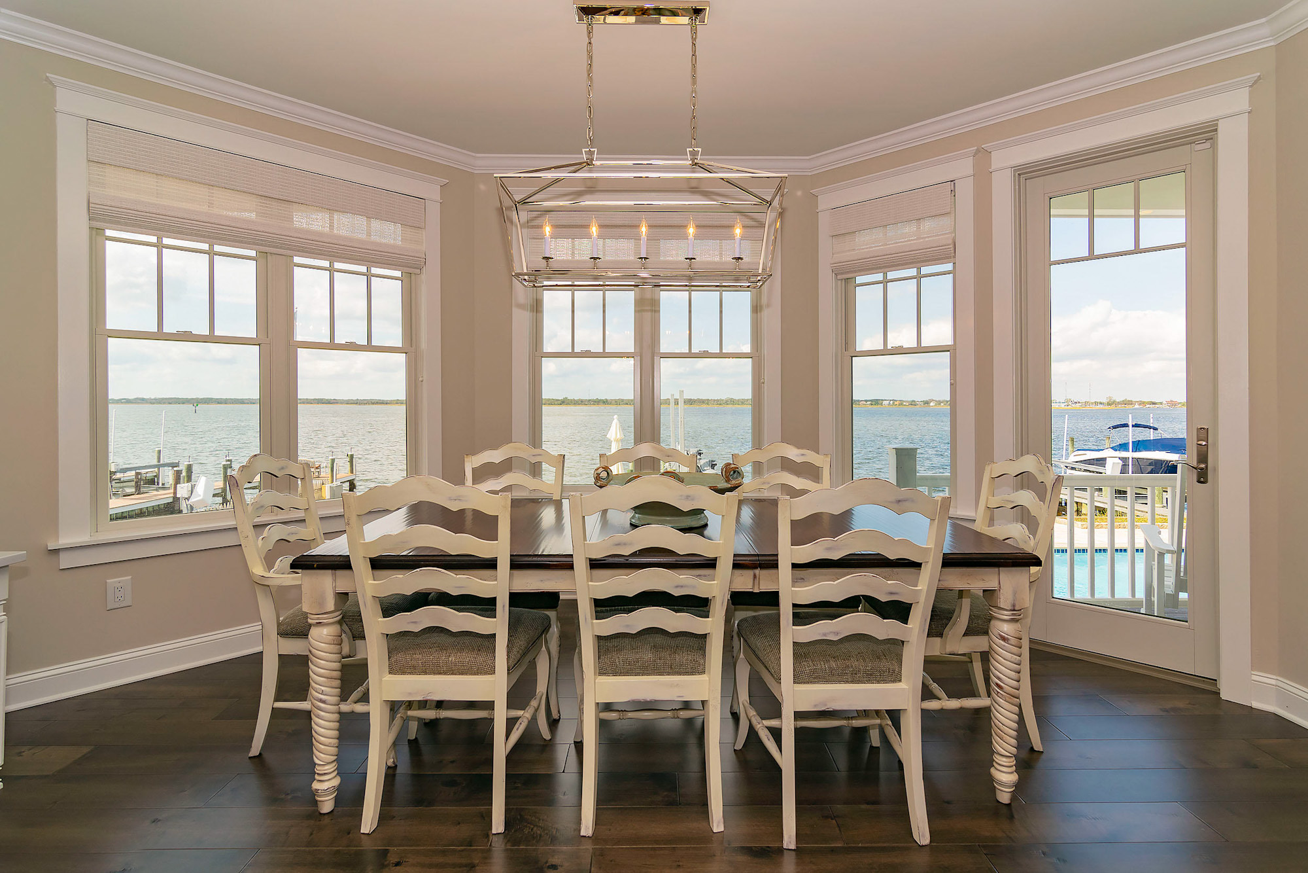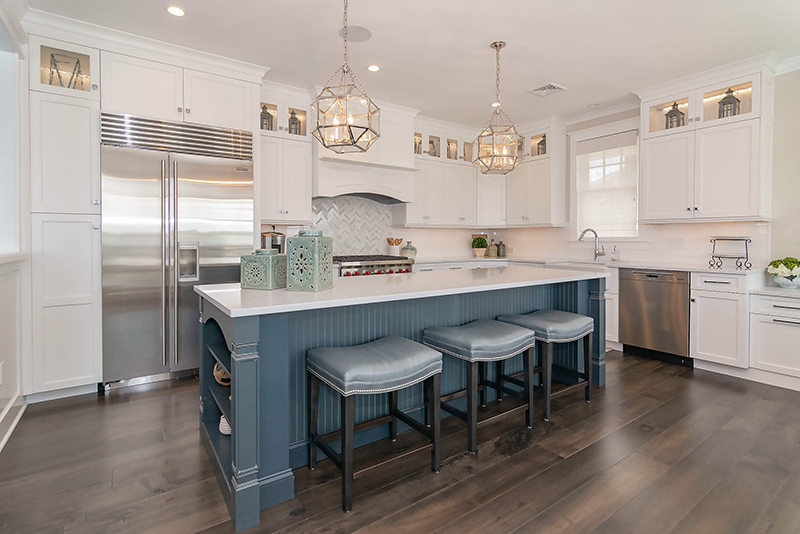Jersey Shore Custom Modular
Home details:
Upon entering the foyer, visitors are greeted by a wall of bayfront windows in the comfortable family room. The dining room, an exterior access point, features a set of bay windows which project natural light throughout the open kitchen.
A Dutch gambrel roofline illustrates the versatility of modular designs, while providing homeowners with a spacious second story within its charming facade. With four bedrooms located upstairs and an additional guest room on the first floor, there’s plenty of room for hosting friends and family.
The home has been tastefully decorated with a designer’s eye, putting the finishing touches on customizations drafted in our collaborative floor plans. Throughout the home, tray ceilings, window seats, and recessed niches identify meticulous attention to detail before departing Signature's factory.
Contact Signature Building Systems
Explore more of MHBA's Homes of the Month submitted by modular home builders and manufactures around the country
